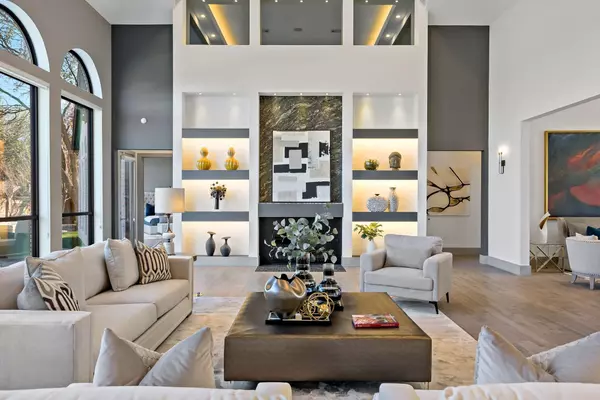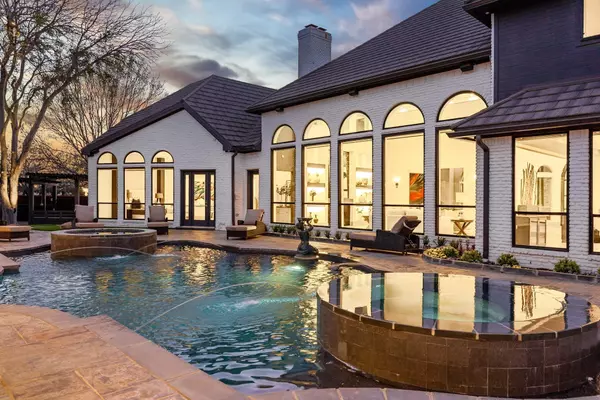For more information regarding the value of a property, please contact us for a free consultation.
5600 Plantation Circle Plano, TX 75093
Want to know what your home might be worth? Contact us for a FREE valuation!

Our team is ready to help you sell your home for the highest possible price ASAP
Key Details
Property Type Single Family Home
Sub Type Single Family Residence
Listing Status Sold
Purchase Type For Sale
Square Footage 8,424 sqft
Price per Sqft $551
Subdivision Willow Bend Country Ph One-R
MLS Listing ID 20266979
Sold Date 08/28/23
Style Traditional
Bedrooms 5
Full Baths 5
Half Baths 3
HOA Fees $183/ann
HOA Y/N Mandatory
Year Built 1984
Annual Tax Amount $45,022
Lot Size 1.105 Acres
Acres 1.105
Property Description
Come home to this exquisite custom build on more than an acre in prestigious Willow Bend Country. Every room invites you to experience luxury for yourself with meticulous modern finishes. The full remodel in 2018 provided a metal roof, updated pex plumbing, gorgeous wood flooring throughout, and rich marble and tile in all wet areas. There are beautiful designer touches at every turn. All 5 bedrooms have ensuite baths, plus 2 half baths indoors and a half bath out by the pool. Stunning kitchen has hand-built, soft close custom cabinets and drawers along with professional appliances from Viking and Miele. Other features include multiple stairways, an office, den, game room, media room, 4 fireplaces, and a 4-car garage. Relaxing outdoor oasis has kitchen, outdoor dining, two patio areas, updated pools and two spas.Side yard is perfect for a tennis or basketball court addition. Superb Plano ISD schools and convenient location.
Location
State TX
County Collin
Direction From Dallas North Tollway, Go east on Park, left on Plantation Ln, Right on Plantation Circle.
Rooms
Dining Room 2
Interior
Interior Features Built-in Wine Cooler, Cable TV Available, Chandelier, Decorative Lighting, Eat-in Kitchen, High Speed Internet Available, Kitchen Island, Pantry, Walk-In Closet(s), Wet Bar
Heating Central
Cooling Central Air
Flooring Ceramic Tile, Stone, Wood
Fireplaces Number 4
Fireplaces Type Gas Logs, Gas Starter
Appliance Built-in Refrigerator, Dishwasher, Disposal, Electric Oven, Gas Cooktop, Microwave, Convection Oven, Warming Drawer
Heat Source Central
Laundry Utility Room, Full Size W/D Area
Exterior
Exterior Feature Attached Grill, Barbecue, Covered Patio/Porch, Fire Pit, Rain Gutters, Lighting, Outdoor Kitchen, Outdoor Living Center
Garage Spaces 4.0
Fence Brick, Wood
Pool Cabana, Heated, In Ground, Outdoor Pool, Pool/Spa Combo, Water Feature
Utilities Available All Weather Road, City Sewer, City Water, Concrete, Curbs, Individual Gas Meter, Sidewalk
Roof Type Metal
Parking Type Driveway, Garage, Garage Door Opener, Garage Faces Side, Gated
Garage Yes
Private Pool 1
Building
Lot Description Acreage, Cul-De-Sac, Interior Lot, Lrg. Backyard Grass, Sprinkler System, Subdivision
Story Two
Foundation Slab
Level or Stories Two
Structure Type Brick
Schools
Elementary Schools Centennial
Middle Schools Renner
High Schools Shepton
School District Plano Isd
Others
Ownership See Agent
Acceptable Financing Cash, Conventional
Listing Terms Cash, Conventional
Financing Cash
Read Less

©2024 North Texas Real Estate Information Systems.
Bought with Russell Rhodes • Berkshire HathawayHS PenFed TX
GET MORE INFORMATION




