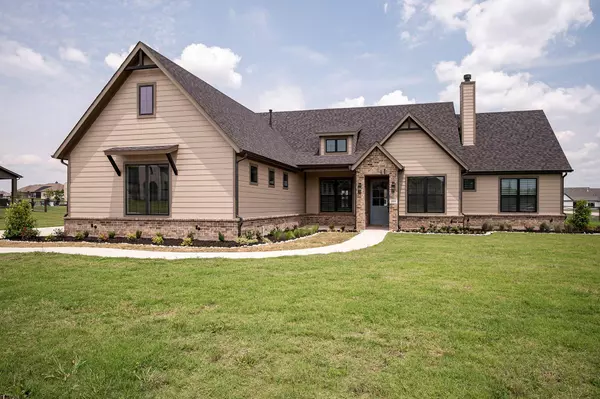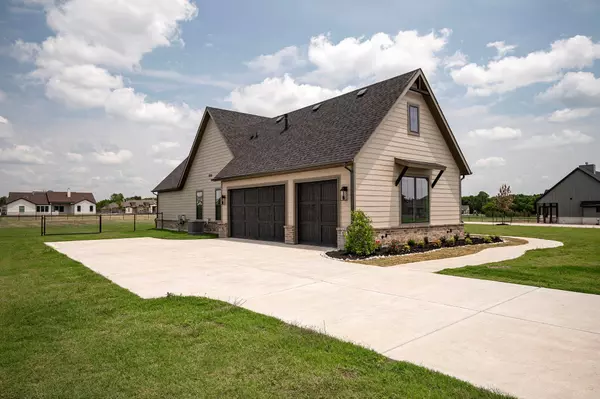For more information regarding the value of a property, please contact us for a free consultation.
185 Stockton Drive Van Alstyne, TX 75495
Want to know what your home might be worth? Contact us for a FREE valuation!

Our team is ready to help you sell your home for the highest possible price ASAP
Key Details
Property Type Single Family Home
Sub Type Single Family Residence
Listing Status Sold
Purchase Type For Sale
Square Footage 2,488 sqft
Price per Sqft $271
Subdivision Chapel Creek Farms At Van Alst
MLS Listing ID 20254037
Sold Date 08/25/23
Style Modern Farmhouse
Bedrooms 3
Full Baths 2
Half Baths 1
HOA Fees $100/ann
HOA Y/N Mandatory
Year Built 2023
Annual Tax Amount $5,571
Lot Size 1.050 Acres
Acres 1.05
Property Description
ust north of McKinney, you'll find Preston Trail Homes' master planned community, Chapel Creek Farms, ideally located in Van Alsytne ISD ranked top 5% of all Texas school districts. Community features trails woven through trees along a gentle creek, ultra fast gigabit fiber internet to each home, and Atmos natural gas. This new home community presents 13 Modern Farmhouses, 1 acre lots by Preston Trail Homes starting in the $600,000s to 1.5MM Each Modern Farmhouse is Chip and Joanna inspired featuring hard woods, a combination of sleek, contemporary finishes, vintage rural décor and three car garages with added height for boat storage. The aesthetic takes cues from country living, giving it a fresh twist! All prospective buyers must be pre-approved by pref. lender Armando Munjioli. Sales Gallery is 158 Stockton, open Sat 2PM. Flyers&floor plans are available. Buyers must check-in first.
Location
State TX
County Grayson
Community Jogging Path/Bike Path
Direction Please use GPS for accurate directions
Rooms
Dining Room 1
Interior
Interior Features Decorative Lighting, Double Vanity, Eat-in Kitchen, High Speed Internet Available, Kitchen Island, Open Floorplan, Pantry, Smart Home System, Vaulted Ceiling(s), Walk-In Closet(s)
Heating Central, Electric, Zoned
Cooling Ceiling Fan(s), Central Air, Electric
Flooring Carpet, Ceramic Tile, Wood
Fireplaces Number 1
Fireplaces Type Brick, Gas Starter, Living Room, Wood Burning
Appliance Dishwasher, Disposal, Electric Oven, Gas Cooktop, Microwave, Tankless Water Heater, Vented Exhaust Fan
Heat Source Central, Electric, Zoned
Laundry Utility Room, Full Size W/D Area
Exterior
Exterior Feature Covered Patio/Porch, Rain Gutters, Lighting
Garage Spaces 3.0
Fence Full, Pipe
Community Features Jogging Path/Bike Path
Utilities Available Aerobic Septic, City Water, Electricity Connected, Underground Utilities
Roof Type Composition
Parking Type Garage Single Door, Boat, Driveway, Garage Door Opener, Garage Faces Side, Inside Entrance, Kitchen Level, Oversized
Garage Yes
Building
Lot Description Acreage, Interior Lot, Landscaped, Sprinkler System
Story One
Foundation Slab
Level or Stories One
Structure Type Brick,Siding
Schools
Elementary Schools Bob And Lola Sanford
High Schools Van Alstyne
School District Van Alstyne Isd
Others
Ownership Preston Trail Homes CC Farms LP
Acceptable Financing Cash, Conventional, FHA, VA Loan
Listing Terms Cash, Conventional, FHA, VA Loan
Financing Conventional
Read Less

©2024 North Texas Real Estate Information Systems.
Bought with Noemie Lilomba • eXp Realty LLC
GET MORE INFORMATION




