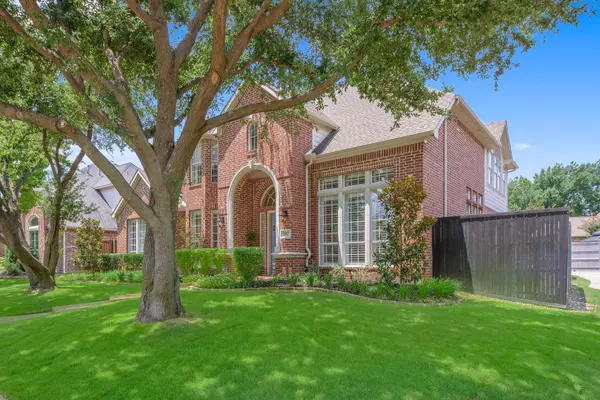For more information regarding the value of a property, please contact us for a free consultation.
5929 Beth Drive Plano, TX 75093
Want to know what your home might be worth? Contact us for a FREE valuation!

Our team is ready to help you sell your home for the highest possible price ASAP
Key Details
Property Type Single Family Home
Sub Type Single Family Residence
Listing Status Sold
Purchase Type For Sale
Square Footage 3,552 sqft
Price per Sqft $243
Subdivision Castlemere Ph Vi
MLS Listing ID 20375020
Sold Date 08/23/23
Style Contemporary/Modern,Traditional
Bedrooms 5
Full Baths 4
HOA Fees $31/ann
HOA Y/N Mandatory
Year Built 1999
Annual Tax Amount $12,230
Lot Size 8,712 Sqft
Acres 0.2
Property Description
Welcome home to exquisite, timeless luxury in one of the most sought after areas in the metroplex. 5 bed, 4 bath home with a functional MIL suite offering the option to use as a 4 bed plus office downstairs. Elegance and class everywhere you look, professionally styled and decorated. High ceilings, natural light and open floor plan make use of every single sqft. Sparkling pool, covered patio and backyard oasis. Features fresh paint, plantation shutters, designer light fixtures, hardwoods and oversized walk-in closets throughout. Kitchen is a dream with gas cooktop, updated granite, SS appliances, white cabinetry and double oven. This home has it all, including a 3 car garage! Upstairs you’ll find 3 large bedrooms and an oversized game room of your dreams. Well established neighborhood in one of the most centrally located areas with close proximity to Park & Preston, Tollway, GBT, 121. Walk or bike to the park and get to HEB & Legacy West in minutes. Don't miss out on this amazing home!
Location
State TX
County Collin
Direction DNT turn East on Parker, Left on Willowbend, left on Saint Peter, follow to Beth and home is on left or DNT turn east on Windhaven, turn right on Beth.
Rooms
Dining Room 2
Interior
Interior Features Cable TV Available, Decorative Lighting, Eat-in Kitchen, Flat Screen Wiring, Granite Counters, High Speed Internet Available, Kitchen Island, Open Floorplan, Vaulted Ceiling(s), Walk-In Closet(s)
Heating Central, Natural Gas, Zoned
Cooling Ceiling Fan(s), Central Air, Electric, Zoned
Flooring Carpet, Ceramic Tile, Wood
Fireplaces Number 1
Fireplaces Type Decorative, Gas Starter
Appliance Dishwasher, Disposal, Gas Cooktop, Gas Water Heater, Microwave, Double Oven, Plumbed For Gas in Kitchen
Heat Source Central, Natural Gas, Zoned
Laundry Electric Dryer Hookup, Utility Room, Full Size W/D Area
Exterior
Exterior Feature Covered Patio/Porch, Private Yard
Garage Spaces 3.0
Fence Wood
Pool Gunite, In Ground, Water Feature
Utilities Available Alley, City Sewer, City Water, Concrete, Curbs, Sidewalk, Underground Utilities
Roof Type Composition
Parking Type Alley Access, Driveway
Garage Yes
Private Pool 1
Building
Lot Description Few Trees, Interior Lot, Landscaped, Sprinkler System, Subdivision
Story Two
Foundation Slab
Level or Stories Two
Structure Type Brick
Schools
Elementary Schools Brinker
Middle Schools Renner
High Schools Shepton
School District Plano Isd
Others
Acceptable Financing Cash, Conventional, FHA, VA Loan
Listing Terms Cash, Conventional, FHA, VA Loan
Financing Conventional
Read Less

©2024 North Texas Real Estate Information Systems.
Bought with Julie Gonzalez • Coldwell Banker Realty Frisco
GET MORE INFORMATION




