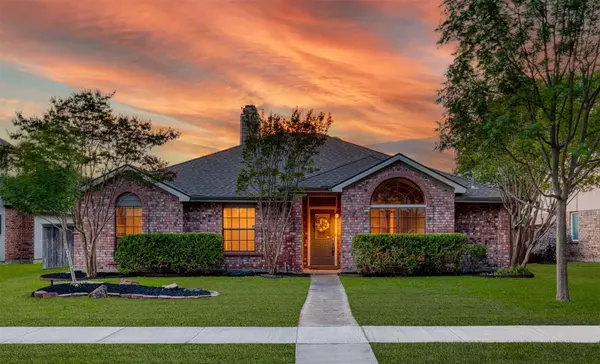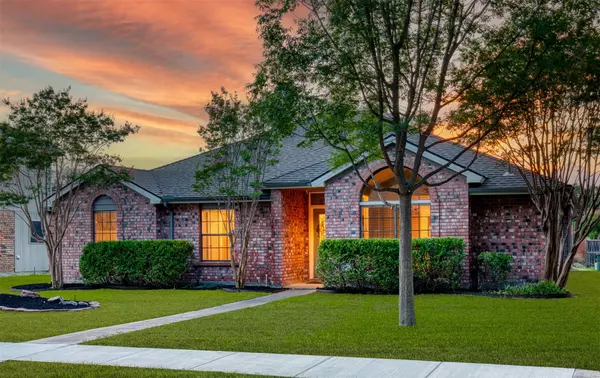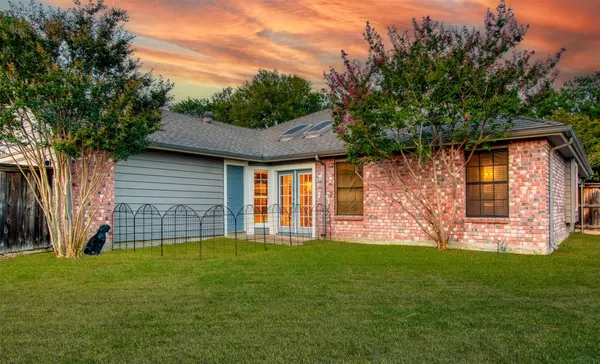For more information regarding the value of a property, please contact us for a free consultation.
6709 Vero Dr Plano, TX 75023
Want to know what your home might be worth? Contact us for a FREE valuation!

Our team is ready to help you sell your home for the highest possible price ASAP
Key Details
Property Type Single Family Home
Sub Type Single Family Residence
Listing Status Sold
Purchase Type For Sale
Square Footage 1,792 sqft
Price per Sqft $195
Subdivision Hunters Ridge 03
MLS Listing ID 20396628
Sold Date 08/23/23
Style Traditional
Bedrooms 3
Full Baths 2
HOA Y/N None
Year Built 1986
Lot Size 6,969 Sqft
Acres 0.16
Property Description
MULTIPLE OFFERS! OFFERS DUE MONDAY AT NOON. Welcome home to Hunter's Ridge, where you'll discover this residence nestled in the heart of Plano. You'll love this established, quiet neighborhood that sets the stage for a truly inviting atmosphere. The brick facade & well-preserved exterior exude an enduring charm. Step inside to find an open floor plan, facilitating effortless transitions between various living spaces. The living room provides a setting for unwinding after a long day w- a cozy floor to ceiling brick fireplace, while the den is perfect for entertaining. Relax in the adjoining sunroom, while the large windows & skylights bathe the interior w- natural light. The kitchen offers ample space, & flows nicely into the breakfast & formal dining rooms. The private primary suite offers a spacious en-suite w- jetted tub, separate shower, & lots of storage. The secondary bedroom wing boasts 2 bedrooms & a full bath. Step outside to a grassy yard w- mature trees, wood privacy fence.
Location
State TX
County Collin
Direction From Custer Rd South, turn left onto Legacy Dr. Turn right onto Wesson Dr. Turn left onto Savage Dr. Turn left onto Vero Dr. Destination will be on your left.
Rooms
Dining Room 2
Interior
Interior Features Built-in Features, Cable TV Available, Decorative Lighting, Double Vanity, Eat-in Kitchen, Flat Screen Wiring, Granite Counters, High Speed Internet Available, Vaulted Ceiling(s), Walk-In Closet(s), Wet Bar
Heating Central, Fireplace(s), Heat Pump
Cooling Ceiling Fan(s), Central Air
Flooring Ceramic Tile, Luxury Vinyl Plank, None
Fireplaces Number 1
Fireplaces Type Wood Burning
Appliance Dishwasher, Disposal, Electric Range, Microwave
Heat Source Central, Fireplace(s), Heat Pump
Laundry Electric Dryer Hookup, Utility Room, Full Size W/D Area, Washer Hookup
Exterior
Exterior Feature Covered Patio/Porch, Rain Gutters
Garage Spaces 2.0
Fence Wood
Utilities Available Cable Available, City Sewer, City Water, Curbs, Individual Gas Meter, Individual Water Meter, Phone Available, Sidewalk
Roof Type Composition
Parking Type Garage Single Door, Alley Access, Garage, Garage Door Opener, Garage Faces Rear
Garage Yes
Building
Lot Description Few Trees, Interior Lot, Landscaped, Sprinkler System, Subdivision
Story One
Foundation Slab
Level or Stories One
Structure Type Brick
Schools
Elementary Schools Thomas
Middle Schools Schimelpfe
High Schools Clark
School District Plano Isd
Others
Ownership See Tax Records
Acceptable Financing Cash, Conventional, FHA, VA Loan
Listing Terms Cash, Conventional, FHA, VA Loan
Financing Cash
Read Less

©2024 North Texas Real Estate Information Systems.
Bought with Bob Stallings • JPAR - Plano
GET MORE INFORMATION




