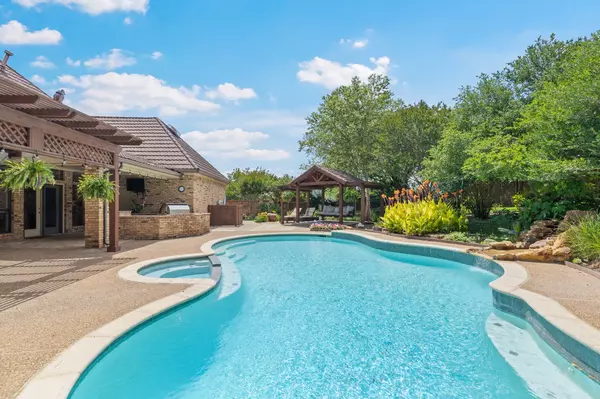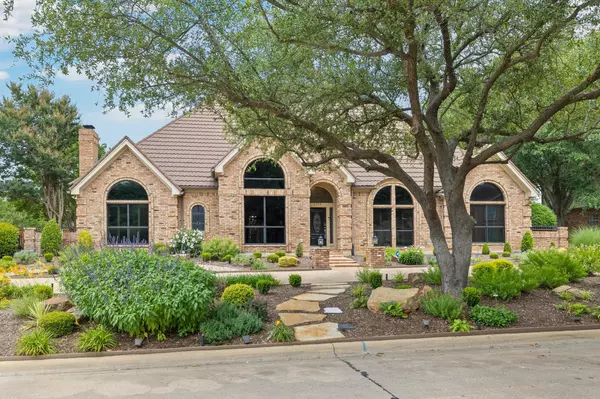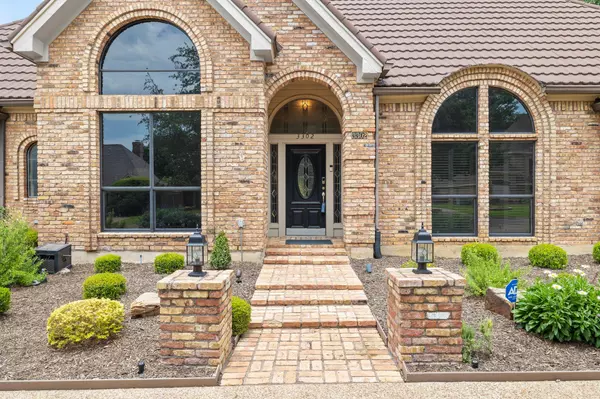For more information regarding the value of a property, please contact us for a free consultation.
3302 St Albans Circle Colleyville, TX 76034
Want to know what your home might be worth? Contact us for a FREE valuation!

Our team is ready to help you sell your home for the highest possible price ASAP
Key Details
Property Type Single Family Home
Sub Type Single Family Residence
Listing Status Sold
Purchase Type For Sale
Square Footage 3,299 sqft
Price per Sqft $257
Subdivision Woodland Hills Colleyville
MLS Listing ID 20344064
Sold Date 08/22/23
Style Traditional
Bedrooms 4
Full Baths 3
HOA Fees $76/ann
HOA Y/N Mandatory
Year Built 1987
Annual Tax Amount $14,744
Lot Size 0.420 Acres
Acres 0.42
Property Description
Stunning single story estate in highly desirable Woodland Hills. This extraordinary home is distinguished by its detailed craftsmanship, high quality & design. Just off the entry is the formal dining room with a barrel ceiling, study with French doors for privacy & a spacious family room with built-ins, crown molding & fp. Off the breakfast room is a bonus area which is a great spot for a morning cup of coffee or a good book. The primary suite offers a sitting area, fireplace & luxurious bath with a jetted tub, steam shower & custom California closets. Completing this property is private backyard paradise featuring a saltwater pool, outdoor kitchen with Viking grill, pergola with attached swing & lush landscaping. Three car garage with Tesla charger. This extraordinary property is truly a spectacular home & setting! Woodland Hills community offers ponds, walking trails, playground & more. Grapevine-Colleyville ISD.
Location
State TX
County Tarrant
Community Greenbelt, Jogging Path/Bike Path, Lake, Park, Perimeter Fencing, Playground, Sidewalks
Direction From Glade Road, head S onto Martin. Turn W onto St. Albans Circle. Home is on the right.
Rooms
Dining Room 2
Interior
Interior Features Built-in Features, Built-in Wine Cooler, Cable TV Available, Cedar Closet(s), Decorative Lighting, High Speed Internet Available, Kitchen Island, Pantry, Vaulted Ceiling(s), Walk-In Closet(s), Wet Bar
Heating Central, Fireplace(s), Natural Gas, Zoned
Cooling Attic Fan, Ceiling Fan(s), Central Air, Electric, Multi Units, Zoned
Flooring Carpet, Ceramic Tile, Wood
Fireplaces Number 3
Fireplaces Type Decorative, Double Sided, Gas Logs, Gas Starter, Master Bedroom, See Through Fireplace
Appliance Dishwasher, Disposal, Electric Oven, Gas Cooktop, Microwave, Double Oven, Plumbed For Gas in Kitchen, Tankless Water Heater, Water Purifier, Water Softener
Heat Source Central, Fireplace(s), Natural Gas, Zoned
Laundry Electric Dryer Hookup, Full Size W/D Area, Washer Hookup
Exterior
Exterior Feature Attached Grill, Covered Patio/Porch, Rain Gutters, Lighting, Outdoor Grill, Outdoor Kitchen, Private Yard, Storage
Garage Spaces 3.0
Fence Gate, Wood, Wrought Iron
Pool In Ground, Salt Water, Water Feature
Community Features Greenbelt, Jogging Path/Bike Path, Lake, Park, Perimeter Fencing, Playground, Sidewalks
Utilities Available City Sewer, City Water, Concrete, Curbs, Electricity Available, Electricity Connected, Sidewalk, Underground Utilities
Roof Type Metal
Garage Yes
Private Pool 1
Building
Lot Description Few Trees, Landscaped, Many Trees, Sprinkler System, Subdivision
Story One
Foundation Slab
Level or Stories One
Structure Type Brick
Schools
Elementary Schools Heritage
Middle Schools Colleyville
High Schools Colleyville Heritage
School District Grapevine-Colleyville Isd
Others
Ownership Of Record
Acceptable Financing Cash, Conventional, VA Loan
Listing Terms Cash, Conventional, VA Loan
Financing Conventional
Read Less

©2025 North Texas Real Estate Information Systems.
Bought with Wendy Kinion • Coldwell Banker Realty



