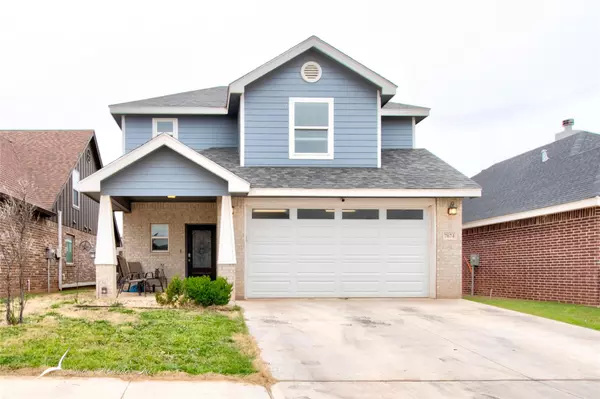For more information regarding the value of a property, please contact us for a free consultation.
7674 Florence Drive Abilene, TX 79606
Want to know what your home might be worth? Contact us for a FREE valuation!

Our team is ready to help you sell your home for the highest possible price ASAP
Key Details
Property Type Single Family Home
Sub Type Single Family Residence
Listing Status Sold
Purchase Type For Sale
Square Footage 1,725 sqft
Price per Sqft $153
Subdivision Tuscany Trails Sub
MLS Listing ID 20294894
Sold Date 08/21/23
Style Craftsman,Traditional
Bedrooms 3
Full Baths 2
Half Baths 1
HOA Y/N None
Year Built 2019
Annual Tax Amount $5,947
Lot Size 4,573 Sqft
Acres 0.105
Property Description
The two-story gem you've been waiting for is here and ready for a new owner! This home has a wonderful open concept downstairs, with a large primary suite and ensuite bath on the first floor as well. Two more bedrooms and two more bathrooms complete this excellently laid out house. The tall ceilings in the entry beautifully open the space and the details in the home are fantastic throughout. The backyard of this home has been thoughtfully upgraded to enhance the look and also increase the ease of which to maintain the yard itself. There is also a perimeter of crushed stone around the baseline of the fence line to help with drainage and prevention of animal escape. The finished garage has taller than average ceiling height and door! The location of this home is close to shopping, restaurants and other conveniences. Make an appointment today!
Location
State TX
County Taylor
Direction When Driving east on Beltway South (707) from the direction of Buffalo Gap Road, turn left onto Tuscany drive. Continue to the left on Tuscany and turn right onto Naples and then left onto Florence - The home will be on the left side of the street.
Rooms
Dining Room 1
Interior
Interior Features Built-in Features, Cable TV Available, Granite Counters, High Speed Internet Available, Kitchen Island, Open Floorplan, Paneling, Wainscoting, Walk-In Closet(s)
Heating Central
Cooling Central Air
Flooring Carpet, Laminate
Fireplaces Number 1
Fireplaces Type Wood Burning
Appliance Dishwasher, Disposal, Electric Cooktop, Electric Oven, Microwave
Heat Source Central
Laundry Utility Room
Exterior
Exterior Feature Covered Patio/Porch, Kennel, Other
Garage Spaces 2.0
Fence Wood
Utilities Available City Sewer, City Water
Roof Type Composition
Parking Type Garage Single Door, Driveway, Garage
Garage Yes
Building
Lot Description Interior Lot, Landscaped, Other, Sprinkler System
Story Two
Foundation Slab
Level or Stories Two
Structure Type Brick,Siding
Schools
Elementary Schools Wylie West
High Schools Wylie
School District Wylie Isd, Taylor Co.
Others
Restrictions Building,Deed
Ownership Walker and Hardinger
Acceptable Financing Cash, Conventional, FHA, VA Loan
Listing Terms Cash, Conventional, FHA, VA Loan
Financing Conventional
Special Listing Condition Deed Restrictions, Survey Available
Read Less

©2024 North Texas Real Estate Information Systems.
Bought with Kristi Andrew • Abilene Group Premier Real Estate Advisors LLC
GET MORE INFORMATION




