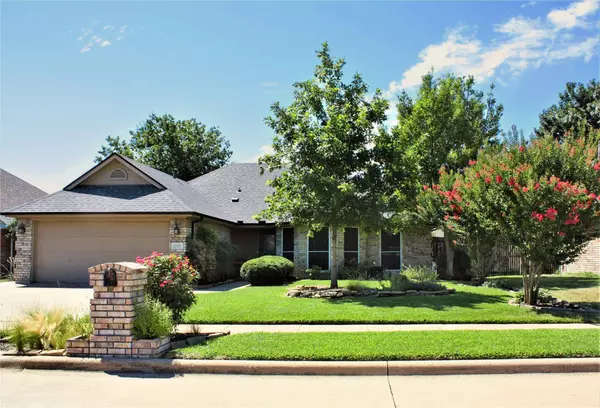For more information regarding the value of a property, please contact us for a free consultation.
1089 Westgrove Drive Saginaw, TX 76179
Want to know what your home might be worth? Contact us for a FREE valuation!

Our team is ready to help you sell your home for the highest possible price ASAP
Key Details
Property Type Single Family Home
Sub Type Single Family Residence
Listing Status Sold
Purchase Type For Sale
Square Footage 1,701 sqft
Price per Sqft $185
Subdivision Parkwest
MLS Listing ID 20373940
Sold Date 08/17/23
Style Ranch
Bedrooms 3
Full Baths 2
HOA Y/N None
Year Built 1993
Annual Tax Amount $5,893
Lot Size 7,361 Sqft
Acres 0.169
Property Description
Experience the 'home town' feel of this growing community--your next home is move-in ready for you in Saginaw! Its owners have just moved into their new residence leaving this gem sparkling clean! In addition to the pristine landscaping outdoors, you'll surely appreciate the upgraded features inside the home (i.e. engineered hardwood flooring, trayed ceilings, recessed lighting, built-in cabinetry, granite countertops, Ring doorbell, etc.) New roofing materials & gutters were installed last year. The new HVAC condenser, Nest thermostat & water heater were added in 2020. Part of the double car garage has been converted to an air-conditioned office (which could be reverted back to accommodate 2 cars). A covered back porch with an extended patio are perfect for summer entertaining. You may also want to visit Willow Creek Park (just a few short blocks away). The neighborhood has nearby shopping, dining & conveniences. Contact your agent to schedule a tour of your 'next home' today!
Location
State TX
County Tarrant
Community Curbs, Sidewalks
Direction From NW I-820, exit Old Decatur Rd, go N to Westgrove Drive, turn Rt.
Rooms
Dining Room 1
Interior
Interior Features Built-in Features, Cable TV Available, Decorative Lighting, Dry Bar, Granite Counters, High Speed Internet Available, Pantry, Walk-In Closet(s)
Heating Central, Fireplace(s), Natural Gas
Cooling Ceiling Fan(s), Central Air, Electric
Flooring Ceramic Tile, Hardwood
Fireplaces Number 1
Fireplaces Type Brick, Gas Logs, Living Room
Appliance Dishwasher, Disposal, Electric Range, Gas Water Heater
Heat Source Central, Fireplace(s), Natural Gas
Laundry Electric Dryer Hookup, Utility Room, Full Size W/D Area, Washer Hookup
Exterior
Exterior Feature Covered Patio/Porch, Rain Gutters, Lighting, Storage
Garage Spaces 2.0
Fence Privacy, Wood
Community Features Curbs, Sidewalks
Utilities Available Cable Available, City Sewer, City Water, Concrete, Curbs, Electricity Connected, Individual Gas Meter, Individual Water Meter, Underground Utilities
Roof Type Composition
Parking Type Garage Single Door, Driveway, Garage, Garage Door Opener, Garage Faces Front
Garage Yes
Building
Lot Description Interior Lot, Landscaped, Lrg. Backyard Grass, Many Trees, Sprinkler System, Subdivision
Story One
Foundation Slab
Level or Stories One
Structure Type Brick
Schools
Elementary Schools Willow Creek
Middle Schools Prairie Vista
High Schools Chisholm Trail
School District Eagle Mt-Saginaw Isd
Others
Restrictions Easement(s)
Ownership Meghan Treitel
Acceptable Financing Cash, Conventional, FHA, VA Loan
Listing Terms Cash, Conventional, FHA, VA Loan
Financing FHA
Special Listing Condition Survey Available
Read Less

©2024 North Texas Real Estate Information Systems.
Bought with Martha Cao • The Cao Realty Group
GET MORE INFORMATION




