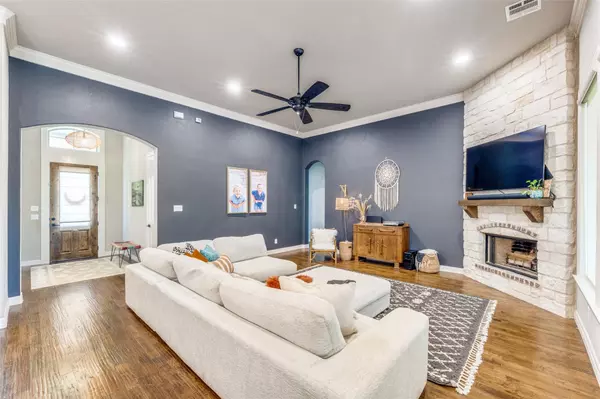For more information regarding the value of a property, please contact us for a free consultation.
2751 Christine Lane Midlothian, TX 76065
Want to know what your home might be worth? Contact us for a FREE valuation!

Our team is ready to help you sell your home for the highest possible price ASAP
Key Details
Property Type Single Family Home
Sub Type Single Family Residence
Listing Status Sold
Purchase Type For Sale
Square Footage 2,869 sqft
Price per Sqft $217
Subdivision Bryson Spgs Ph Ii
MLS Listing ID 20343070
Sold Date 08/10/23
Style Traditional
Bedrooms 4
Full Baths 3
HOA Fees $35/ann
HOA Y/N Mandatory
Year Built 2018
Annual Tax Amount $9,607
Lot Size 1.015 Acres
Acres 1.015
Property Description
Price Improvement! Check out this AMAZING home that sits at the end of a quiet cul-de-sac in one of the most sought-after neighborhoods in Midlothian! PLUS, this is one of the few in this neighborhood that can have access from the backyard to a quiet secluded area owned by Bryson Springs HOA for homeowners to enjoy, see pic in listing. No City Taxes on this one! This great home features real hand-scraped wood flooring, easy to maintain stained concrete floors, granite countertops throughout, blinds in the living room can be operated by a remote control, nice large windows, and so much more! Large 14.5 X 17, 4th bedroom can be used as a media room, second living area, or as it is currently used, a workout room with activity stations for kids. The huge back yard is fenced with plenty of back porch space for family time and entertaining friends. Also, Guest Bathroom can be conveniently accessed from the back porch! Close shopping & just minutes to the schools. Call on this one today!
Location
State TX
County Ellis
Direction GPS Friendly - From Hwy 287 North, turn Right on Walnut Grove Road, turn Right on FM 1387, turn Left on Bryson, turn right on Brooke Blvd, and then left on Christine Lane. Hoe is at the end of the cul-de-sac.
Rooms
Dining Room 1
Interior
Interior Features Cable TV Available, Decorative Lighting, Double Vanity, Eat-in Kitchen, Granite Counters, High Speed Internet Available, Kitchen Island, Open Floorplan, Pantry, Walk-In Closet(s), Other
Flooring Ceramic Tile, Concrete, Wood
Fireplaces Number 1
Fireplaces Type Living Room, Wood Burning
Appliance Electric Cooktop, Electric Oven, Double Oven
Exterior
Garage Spaces 3.0
Fence Back Yard, Wood
Utilities Available Aerobic Septic, Co-op Water
Parking Type Garage, Garage Faces Side, Oversized
Garage Yes
Building
Story One
Level or Stories One
Structure Type Brick
Schools
Elementary Schools Dolores Mcclatchey
Middle Schools Walnut Grove
High Schools Heritage
School District Midlothian Isd
Others
Financing Conventional
Read Less

©2024 North Texas Real Estate Information Systems.
Bought with Camille Marin • JPAR Southlake
GET MORE INFORMATION




