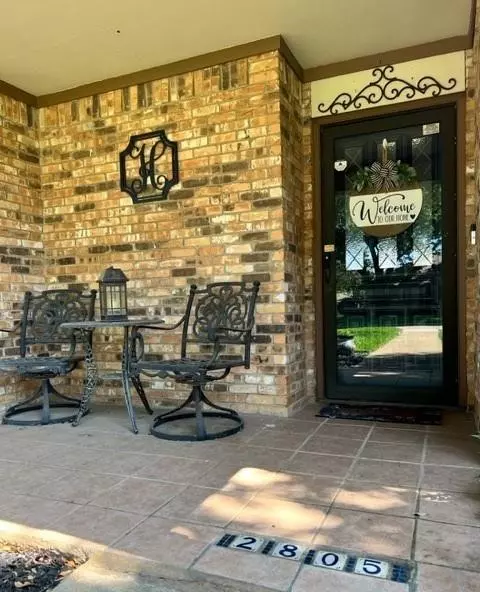For more information regarding the value of a property, please contact us for a free consultation.
2805 Landershire Lane Plano, TX 75023
Want to know what your home might be worth? Contact us for a FREE valuation!

Our team is ready to help you sell your home for the highest possible price ASAP
Key Details
Property Type Single Family Home
Sub Type Single Family Residence
Listing Status Sold
Purchase Type For Sale
Square Footage 2,195 sqft
Price per Sqft $216
Subdivision Parker Road Estates West 3-W
MLS Listing ID 20377628
Sold Date 08/10/23
Style Traditional
Bedrooms 4
Full Baths 2
HOA Y/N None
Year Built 1978
Lot Size 9,147 Sqft
Acres 0.21
Property Description
Welcome to the charming neighborhood of Parker Road Estates in West Plano, where your dream home awaits! Step into this exquisite residence that has been tastefully renovated to perfection. This captivating 4 bedroom, 2 bath home is designed for both comfort & entertainment. As you enter, you'll be greeted by a spacious living area, & elegant dining room ideal for hosting gatherings or simply unwinding after a long day. The first floor boasts a serene master bedroom, providing a tranquil retreat for relaxation & privacy. A versatile flex room downstairs, offering endless possibilities for a home office, guest room, or playroom. Ascending to the upper level, you'll discover the remaining bedrooms, providing ample space for family members or guests. From the moment you step inside, you'll feel the harmonious blend of comfort, elegance, and functionality. This is a must see! Convenient location has access to 3 major highways & tons of dining and shopping.
Location
State TX
County Collin
Direction Exit Parker to Independence, Go North onto Independence, Turn Right onto Landershire Ln. The house is on the left
Rooms
Dining Room 2
Interior
Interior Features Decorative Lighting, Flat Screen Wiring, High Speed Internet Available, Pantry, Wet Bar
Heating Central
Cooling Central Air
Flooring Carpet, Luxury Vinyl Plank
Fireplaces Number 1
Fireplaces Type Brick, Gas
Appliance Dishwasher, Disposal, Electric Range, Microwave
Heat Source Central
Laundry Electric Dryer Hookup, Full Size W/D Area, Washer Hookup
Exterior
Exterior Feature Rain Gutters
Garage Spaces 2.0
Fence Wood
Utilities Available City Sewer, City Water
Roof Type Composition
Parking Type Alley Access, Garage Faces Rear
Garage Yes
Building
Lot Description Interior Lot, Landscaped
Story Two
Foundation Slab
Level or Stories Two
Structure Type Brick,Siding
Schools
Elementary Schools Hughston
Middle Schools Haggard
High Schools Vines
School District Plano Isd
Others
Ownership See Agent
Acceptable Financing Cash, Conventional
Listing Terms Cash, Conventional
Financing Conventional
Read Less

©2024 North Texas Real Estate Information Systems.
Bought with Samuel Dickie • Compass RE Texas, LLC.
GET MORE INFORMATION




