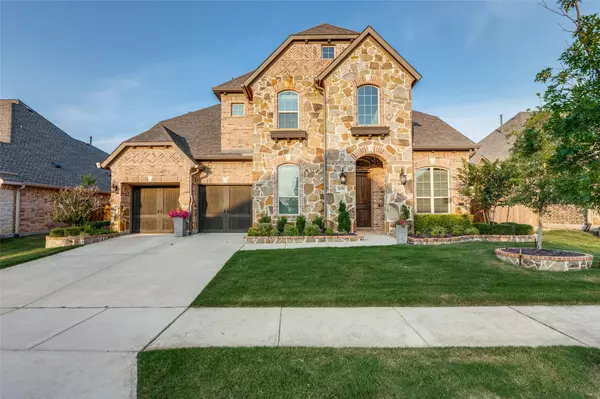For more information regarding the value of a property, please contact us for a free consultation.
8256 Sylvan Dale Road Frisco, TX 75036
Want to know what your home might be worth? Contact us for a FREE valuation!

Our team is ready to help you sell your home for the highest possible price ASAP
Key Details
Property Type Single Family Home
Sub Type Single Family Residence
Listing Status Sold
Purchase Type For Sale
Square Footage 3,807 sqft
Price per Sqft $262
Subdivision Phillips Creek Ranch Waterton
MLS Listing ID 20362324
Sold Date 08/04/23
Style Traditional
Bedrooms 4
Full Baths 4
Half Baths 1
HOA Fees $185/mo
HOA Y/N Mandatory
Year Built 2015
Lot Size 8,232 Sqft
Acres 0.189
Property Description
Gorgeous Newbern plan located in the highly desirable Phillips Creek Ranch within walking distance to school and amenity center. This popular plan features high ceilings, main floor guest w-ensuite, office w-built ins and french doors. Gourmet kitchen has large island, granite counters, gas cooktop, coffee bar, an abundance of cabinets and walk-in pantry. Family room features corner stone fireplace and wall of windows overlooking your own backyard oasis. Beautiful Primary suite with soaking tub, separate tiled shower, 2 vanities, 2 walk-in closets and serene views of pool. 2 good sized bedrooms up, 2 full baths, game room and media room with stadium seating. Enjoy the fantastic outdoor covered living space or relax in the pool and spa surrounded by a professionally landscaped yard with lighted trees, turf, stone walkway and perfect gated dog run area! Neighborhood has over 100 acres of green space, lakes, parks, 18 miles of paved bike and hike trails, pools, fitness, volleyball & more!
Location
State TX
County Denton
Community Club House, Community Pool, Curbs, Electric Car Charging Station, Fishing, Fitness Center, Greenbelt, Jogging Path/Bike Path, Lake, Park, Perimeter Fencing, Playground, Sidewalks
Direction DNT west on Stonebrook, right on Gibbon River Lane, Right on Bonneville, Left on Sylvan Dale. Home will be on your Right.
Rooms
Dining Room 2
Interior
Interior Features Cable TV Available, Decorative Lighting, Double Vanity, Eat-in Kitchen, Granite Counters, High Speed Internet Available, Kitchen Island, Natural Woodwork, Pantry, Vaulted Ceiling(s), Walk-In Closet(s)
Heating Natural Gas
Cooling Central Air, Electric
Flooring Carpet, Ceramic Tile, Hardwood
Fireplaces Number 1
Fireplaces Type Family Room, Gas Starter
Appliance Dishwasher, Disposal, Electric Oven, Gas Cooktop, Gas Water Heater, Microwave
Heat Source Natural Gas
Laundry Electric Dryer Hookup, Full Size W/D Area, Washer Hookup
Exterior
Exterior Feature Covered Patio/Porch, Rain Gutters
Garage Spaces 2.0
Fence Wood
Pool Heated, In Ground, Pool/Spa Combo, Water Feature
Community Features Club House, Community Pool, Curbs, Electric Car Charging Station, Fishing, Fitness Center, Greenbelt, Jogging Path/Bike Path, Lake, Park, Perimeter Fencing, Playground, Sidewalks
Utilities Available Cable Available, City Sewer, City Water, Curbs, Individual Gas Meter, Individual Water Meter
Roof Type Composition
Garage Yes
Private Pool 1
Building
Lot Description Few Trees, Interior Lot, Landscaped, Sprinkler System
Story Two
Foundation Slab
Level or Stories Two
Structure Type Brick
Schools
Elementary Schools Sparks
Middle Schools Pioneer
High Schools Reedy
School District Frisco Isd
Others
Ownership See Agent
Acceptable Financing Cash, Conventional
Listing Terms Cash, Conventional
Financing Conventional
Read Less

©2025 North Texas Real Estate Information Systems.
Bought with Kam Gill • Ebby Halliday, REALTORS



