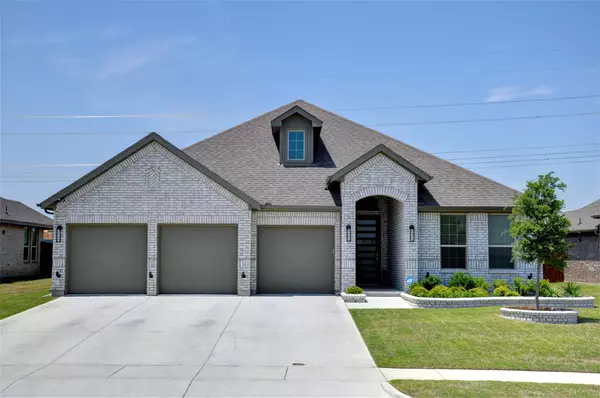For more information regarding the value of a property, please contact us for a free consultation.
10511 Forest Glen Lane Grand Prairie, TX 76065
Want to know what your home might be worth? Contact us for a FREE valuation!

Our team is ready to help you sell your home for the highest possible price ASAP
Key Details
Property Type Single Family Home
Sub Type Single Family Residence
Listing Status Sold
Purchase Type For Sale
Square Footage 2,817 sqft
Price per Sqft $179
Subdivision Greenway Trls Ph 1
MLS Listing ID 20319674
Sold Date 08/03/23
Style Traditional
Bedrooms 4
Full Baths 3
Half Baths 1
HOA Fees $12/ann
HOA Y/N Mandatory
Year Built 2020
Annual Tax Amount $6,524
Lot Size 8,624 Sqft
Acres 0.198
Property Description
PRICED REDUCED.. MOTIVATATED SELLERS! Step into this amazing home with a great floorplan. Upon entering the home you will see the picture of excellence. 2bedrooms on right separated by a Jack & Jill bath. Formal dining w- Barn doors that can be removed for open dining(now being used as a seating area) On the left is an in-law suite with a large living area (being used as a media room) a lovely bedroom with built-ins (which can be removed if needed). Large walk in closet as well as bathroom. The picturesque living area opens to the kitchen with gas range, stainless steel appliances and farm sink. The Primary bedroom is large with lots of windows that open onto the backyard, ensuite bath has a large shower with seat. Double sinks and walk in closet. A large screened in patio for all your entertaining needs is also a major plus for this home, This home has everything. It is a must see. Buyer or buyers agent to verify schools and measurements. All information herein deemed reliable..
Location
State TX
County Ellis
Community Community Pool, Sidewalks
Direction 360 to 287 U-Turn to Double oak. Go around first Round about and turn left on Rolling Meadows to Forest Glen., Property on left. This property is located in the city of Grand Prairie, approx 2 blocks south of Hawaiian falls on 360. Close to shopping, off broad. (grocery stores, eateries etc)
Rooms
Dining Room 2
Interior
Interior Features Built-in Features, Cable TV Available, Decorative Lighting, Eat-in Kitchen, Flat Screen Wiring, High Speed Internet Available, Kitchen Island, Open Floorplan, Pantry, Sound System Wiring, Walk-In Closet(s), In-Law Suite Floorplan
Heating Central, Natural Gas
Cooling Ceiling Fan(s), Central Air
Flooring Carpet, Ceramic Tile, Simulated Wood
Appliance Dishwasher, Disposal, Gas Range, Gas Water Heater, Microwave, Plumbed For Gas in Kitchen
Heat Source Central, Natural Gas
Laundry Electric Dryer Hookup, Utility Room, Full Size W/D Area
Exterior
Exterior Feature Covered Patio/Porch
Garage Spaces 3.0
Fence Wood
Community Features Community Pool, Sidewalks
Utilities Available Cable Available, City Sewer, City Water, Community Mailbox
Roof Type Composition
Parking Type Garage, Garage Door Opener, Garage Faces Front
Garage Yes
Building
Story One
Foundation Slab
Level or Stories One
Structure Type Brick
Schools
Elementary Schools Vitovsky
Middle Schools Frank Seale
High Schools Midlothian
School District Midlothian Isd
Others
Ownership Mcmillan
Acceptable Financing Cash, Conventional, FHA, VA Loan
Listing Terms Cash, Conventional, FHA, VA Loan
Financing VA
Read Less

©2024 North Texas Real Estate Information Systems.
Bought with Josiah Ford • Team Ford Realtors
GET MORE INFORMATION




