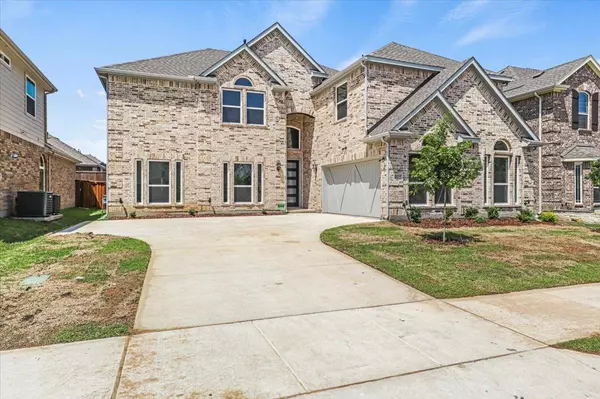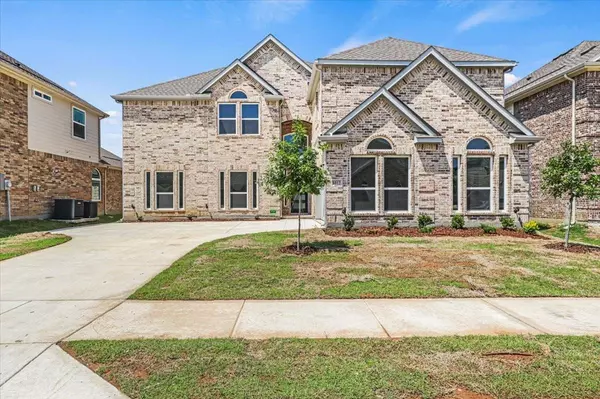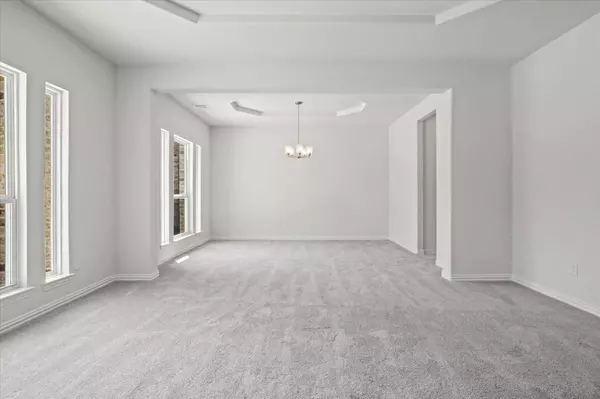For more information regarding the value of a property, please contact us for a free consultation.
6013 Painswick Drive Aubrey, TX 76227
Want to know what your home might be worth? Contact us for a FREE valuation!

Our team is ready to help you sell your home for the highest possible price ASAP
Key Details
Property Type Single Family Home
Sub Type Single Family Residence
Listing Status Sold
Purchase Type For Sale
Square Footage 4,305 sqft
Price per Sqft $171
Subdivision Sutton Fields
MLS Listing ID 20320162
Sold Date 07/28/23
Bedrooms 5
Full Baths 4
HOA Fees $45/ann
HOA Y/N Mandatory
Year Built 2023
Lot Size 6,882 Sqft
Acres 0.158
Property Description
Experience Luxury Living in this Stunning 5 Bed, 4 Bath, 4305 Square Feet Home in Prosper ISD
Looking for a modern and spacious new construction home? Look no further! With an open concept and high ceilings, this exquisite property boasts an office, game room, media room, and formal dining room.
Designed to impress, this home features a beautiful curved staircase, J swing driveway, and plenty of natural light. Perfect for entertaining, it offers luxurious living and is ideal for families and professionals alike.
Located in a sought after community, this property comes with a wealth of amenities such as playgrounds, a pool, and multiple ponds. Plus, with an easy commute to entertainment, you can enjoy the best of both worlds.
Built by First Texas Homes, the Brentwood 3FSW with Media floor plan is the epitome of style and sophistication. Don't miss out on this amazing opportunity
>>
schedule a showing today!
Location
State TX
County Denton
Direction GPS
Rooms
Dining Room 3
Interior
Interior Features Built-in Features
Heating Other
Cooling Other
Flooring Carpet, Tile, Wood
Fireplaces Number 1
Fireplaces Type Gas
Appliance Built-in Gas Range, Dishwasher, Disposal, Tankless Water Heater, Other
Heat Source Other
Exterior
Garage Spaces 2.0
Utilities Available Other
Roof Type Asphalt
Garage Yes
Building
Story Two
Foundation Slab
Level or Stories Two
Structure Type Other
Schools
Elementary Schools Mrs. Jerry Bryant
Middle Schools William Rushing
High Schools Prosper
School District Prosper Isd
Others
Ownership OLAADE NUBI
Acceptable Financing Cash, Conventional, FHA, VA Loan
Listing Terms Cash, Conventional, FHA, VA Loan
Financing Conventional
Read Less

©2025 North Texas Real Estate Information Systems.
Bought with Adeleke Ademuyewo • Braden Real Estate Group, LLC



