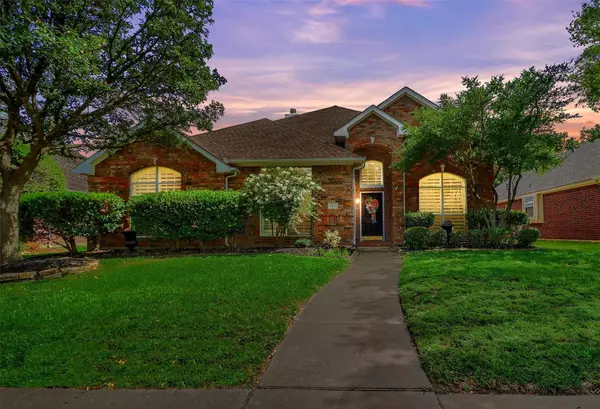For more information regarding the value of a property, please contact us for a free consultation.
1211 Sonoma Drive Allen, TX 75013
Want to know what your home might be worth? Contact us for a FREE valuation!

Our team is ready to help you sell your home for the highest possible price ASAP
Key Details
Property Type Single Family Home
Sub Type Single Family Residence
Listing Status Sold
Purchase Type For Sale
Square Footage 2,081 sqft
Price per Sqft $266
Subdivision Watters Crossing Ii
MLS Listing ID 20374734
Sold Date 07/31/23
Style Traditional
Bedrooms 4
Full Baths 2
HOA Fees $70/ann
HOA Y/N Mandatory
Year Built 1995
Annual Tax Amount $8,829
Lot Size 7,405 Sqft
Acres 0.17
Property Description
Stunning home in Watters Crossing has updated kitchen and baths, fresh paint and gorgeous plantation shutters. Single story, 4 bedrooms, one could be used as study, engineered wood floors throughout, vaulted ceilings, very spacious master bedroom with a door accessing to back yard, bright and open family room, elegant formal dining room with French doors, large kitchen with top of the line SS Appliances, breakfast area and butcher block island, private backyard. Travertine patio with table and chairs. HVAC less than 3 years old. New Sprinkler System. Agents please see private remarks.
Location
State TX
County Collin
Community Club House, Community Pool, Greenbelt, Jogging Path/Bike Path, Park
Direction From 75 take McDermott going West, Left on Alma, Left on Bel Air, Left on Sonoma, house on right.
Rooms
Dining Room 2
Interior
Interior Features Decorative Lighting, High Speed Internet Available, Vaulted Ceiling(s)
Heating Central, Electric
Cooling Ceiling Fan(s), Central Air, Electric
Flooring Ceramic Tile, Hardwood
Fireplaces Number 1
Fireplaces Type Gas, Gas Logs, Living Room
Appliance Dishwasher, Disposal, Gas Cooktop, Gas Oven, Gas Water Heater, Microwave, Plumbed For Gas in Kitchen
Heat Source Central, Electric
Laundry Electric Dryer Hookup, Utility Room, Full Size W/D Area, Washer Hookup
Exterior
Exterior Feature Rain Gutters
Garage Spaces 2.0
Fence Wood
Community Features Club House, Community Pool, Greenbelt, Jogging Path/Bike Path, Park
Utilities Available City Sewer, City Water, Sidewalk
Roof Type Composition
Parking Type Alley Access, Garage, Garage Door Opener, Garage Faces Rear
Garage Yes
Building
Lot Description Interior Lot, Landscaped, Lrg. Backyard Grass, Sprinkler System, Subdivision
Story One
Foundation Slab
Level or Stories One
Structure Type Brick,Siding
Schools
Elementary Schools Norton
Middle Schools Ereckson
High Schools Allen
School District Allen Isd
Others
Ownership Paige Hall
Acceptable Financing Cash, Conventional, FHA, VA Loan
Listing Terms Cash, Conventional, FHA, VA Loan
Financing Conventional
Special Listing Condition Survey Available
Read Less

©2024 North Texas Real Estate Information Systems.
Bought with Minkyung Chang • Competitive Edge Realty LLC
GET MORE INFORMATION




