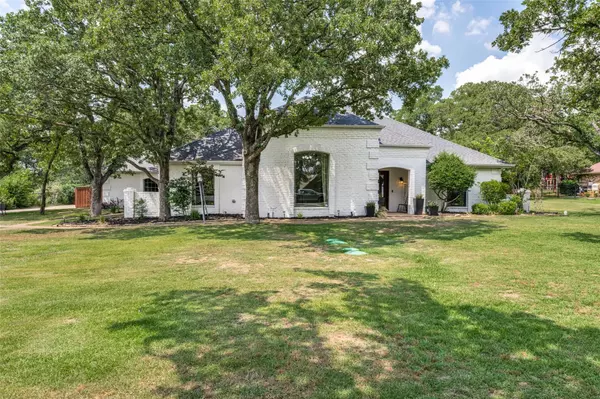For more information regarding the value of a property, please contact us for a free consultation.
310 Oak Trail Drive Double Oak, TX 75077
Want to know what your home might be worth? Contact us for a FREE valuation!

Our team is ready to help you sell your home for the highest possible price ASAP
Key Details
Property Type Single Family Home
Sub Type Single Family Residence
Listing Status Sold
Purchase Type For Sale
Square Footage 3,637 sqft
Price per Sqft $268
Subdivision The Oaks
MLS Listing ID 20348387
Sold Date 07/31/23
Bedrooms 4
Full Baths 4
HOA Y/N None
Year Built 1983
Annual Tax Amount $12,087
Lot Size 0.950 Acres
Acres 0.95
Property Description
An entertainer’s dream house with generous doses of detail nestled under mature trees on nearly an acre with versatile space to meet all needs. This newly painted one-story brick home offers wide-planked hand-scraped hardwood floors with flow leading to a backyard paradise. The generous-size front living space offers wainscotting and coffered ceilings can serve as an office, library, or entertainment room. Advance to an open floor plan with large living room and stone hearth wood-burning fireplace, a keeping room, formal dining and eat-in kitchen. The kitchen offers plenty of counter space, built-in pantry and wine refrigerator. The master bedroom offers dual sink vanity, jetted tub, & walk-in shower overlooking your Texas-size pebble tec pool with outdoor shower, built-in grill and serving space and large covered patio. Secondary separate bedroom has ensuite with separate outside entry. Pool house offers kitchenette and bathroom and can serve as fifth bedroom.
Location
State TX
County Denton
Community Sidewalks
Direction GPS-Friendly
Rooms
Dining Room 3
Interior
Interior Features Built-in Features, Cable TV Available, Chandelier, Decorative Lighting, Dry Bar, Eat-in Kitchen, Flat Screen Wiring, Granite Counters, High Speed Internet Available, Kitchen Island, Natural Woodwork, Open Floorplan, Pantry, Walk-In Closet(s), In-Law Suite Floorplan
Heating Central, Electric
Cooling Attic Fan, Ceiling Fan(s), Central Air, Electric
Flooring Carpet, Ceramic Tile, Wood
Fireplaces Number 1
Fireplaces Type Living Room, Raised Hearth, Wood Burning
Appliance Dishwasher, Disposal, Electric Cooktop, Electric Oven, Microwave
Heat Source Central, Electric
Laundry Electric Dryer Hookup, Utility Room, Full Size W/D Area, Washer Hookup
Exterior
Exterior Feature Attached Grill, Built-in Barbecue, Covered Deck, Covered Patio/Porch, Fire Pit, Gas Grill, Rain Gutters, Lighting, Outdoor Grill, Outdoor Kitchen, Outdoor Shower, Private Yard, Storage
Garage Spaces 2.0
Fence Fenced, Full, Gate, Pipe, Split Rail, Wood
Pool Diving Board, Fenced, Gunite, In Ground, Outdoor Pool, Pool Sweep, Private, Water Feature, Waterfall
Community Features Sidewalks
Utilities Available Aerobic Septic, Cable Available, Co-op Electric, Co-op Water, Concrete, Electricity Available, Electricity Connected, Individual Water Meter, Overhead Utilities, Phone Available, Septic, Sewer Available, Underground Utilities
Roof Type Composition
Parking Type Garage Single Door, Concrete, Covered, Direct Access, Driveway, Epoxy Flooring, Garage Door Opener, Garage Faces Side, Inside Entrance, Kitchen Level
Garage Yes
Private Pool 1
Building
Lot Description Adjacent to Greenbelt, Cleared, Few Trees, Interior Lot, Irregular Lot, Landscaped, Lrg. Backyard Grass, Many Trees, Sloped, Sprinkler System, Subdivision
Story One
Foundation Slab
Level or Stories One
Schools
Elementary Schools Flower Mound
Middle Schools Clayton Downing
High Schools Marcus
School District Lewisville Isd
Others
Restrictions Deed
Ownership See Tax
Acceptable Financing Cash, Conventional, FHA, VA Loan
Listing Terms Cash, Conventional, FHA, VA Loan
Financing Conventional
Special Listing Condition Aerial Photo, Deed Restrictions, Survey Available, Utility Easement
Read Less

©2024 North Texas Real Estate Information Systems.
Bought with Lori Blad • Absolute Realty
GET MORE INFORMATION




