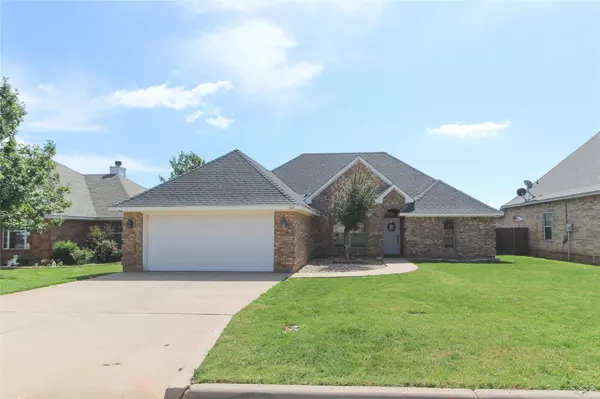For more information regarding the value of a property, please contact us for a free consultation.
7641 Venice Drive Abilene, TX 79606
Want to know what your home might be worth? Contact us for a FREE valuation!

Our team is ready to help you sell your home for the highest possible price ASAP
Key Details
Property Type Single Family Home
Sub Type Single Family Residence
Listing Status Sold
Purchase Type For Sale
Square Footage 1,575 sqft
Price per Sqft $165
Subdivision Tuscany Trails Sub
MLS Listing ID 20335975
Sold Date 07/11/23
Bedrooms 3
Full Baths 2
HOA Y/N None
Year Built 2009
Annual Tax Amount $5,157
Lot Size 8,189 Sqft
Acres 0.188
Lot Dimensions 65x125
Property Description
Location! Versatility! Convenience! This 3 bedroom 2 bathroom home is perfect for a Wylie Bulldog! Need a 4th bedroom? The split bedroom floorplan features a study that can easily be used as a 4th bedroom. The primary bedroom features a jetted tub, double vanity, linen closet, tiled shower and huge closet. The home is almost to the end of the cul-de-sac, and it boasts one of the larger backyards in the neighborhood with only Wylie West Elementary behind. Imagine you could walk your kids to school through the back gate! Home to be sold as is.
**professional pics will be uploaded shortly!
Location
State TX
County Taylor
Direction From Beltway Rd, turn North on Venice. Home is near the end of cul-de-sac on the east side of road.
Rooms
Dining Room 1
Interior
Interior Features Cable TV Available, Decorative Lighting, Double Vanity, Flat Screen Wiring, Granite Counters, High Speed Internet Available, Walk-In Closet(s)
Heating Central, Electric
Cooling Ceiling Fan(s), Central Air, Electric
Fireplaces Number 1
Fireplaces Type Living Room, Wood Burning
Appliance Dishwasher, Disposal, Electric Range, Refrigerator
Heat Source Central, Electric
Laundry Electric Dryer Hookup, Utility Room, Full Size W/D Area, Washer Hookup
Exterior
Exterior Feature Covered Patio/Porch
Garage Spaces 2.0
Fence Back Yard, Wood
Utilities Available City Sewer, City Water, Concrete, Curbs
Parking Type Garage Single Door, Garage Door Opener, Garage Faces Front
Garage Yes
Building
Lot Description Cul-De-Sac, Subdivision
Story One
Foundation Slab
Level or Stories One
Structure Type Brick
Schools
Elementary Schools Wylie West
High Schools Wylie
School District Wylie Isd, Taylor Co.
Others
Acceptable Financing Cash, Conventional, FHA, VA Loan
Listing Terms Cash, Conventional, FHA, VA Loan
Financing Conventional
Read Less

©2024 North Texas Real Estate Information Systems.
Bought with Matthew Armstrong • KW SYNERGY*
GET MORE INFORMATION




