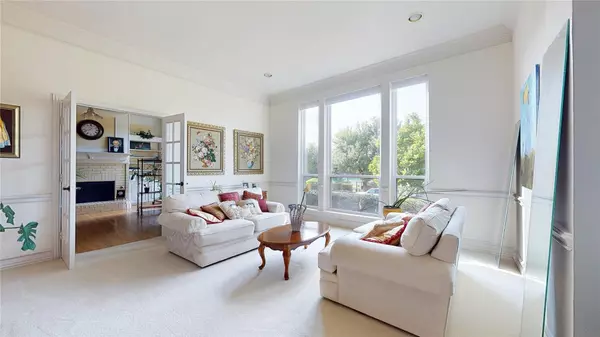For more information regarding the value of a property, please contact us for a free consultation.
3122 Shadow Drive W Arlington, TX 76006
Want to know what your home might be worth? Contact us for a FREE valuation!

Our team is ready to help you sell your home for the highest possible price ASAP
Key Details
Property Type Single Family Home
Sub Type Single Family Residence
Listing Status Sold
Purchase Type For Sale
Square Footage 3,947 sqft
Price per Sqft $169
Subdivision Forest Hills Add
MLS Listing ID 20342459
Sold Date 07/28/23
Style Traditional
Bedrooms 6
Full Baths 3
Half Baths 1
HOA Fees $105/ann
HOA Y/N Mandatory
Year Built 1991
Annual Tax Amount $12,174
Lot Size 0.274 Acres
Acres 0.274
Property Description
Indulge in luxury and convenience. This exceptional residence seamlessly combines elegance, comfort, and a prime location for an extraordinary living experience. Step into the well-designed interior. Retreat to the spacious bedrooms, including a master suite with an ensuite bathroom featuring a jetted tub, offering a tranquil escape. The home boasts new windows with a transferable lifetime warranty for peace of mind.
Discover a backyard paradise with a sparkling pool, an adjacent spa, and a covered patio for entertaining. Immerse yourself in the beauty of the surroundings, while taking a swim in the soothing waters. The covered patio provides an ideal setting for hosting gatherings or simply enjoying the day. Located near highways, DFW, and the best sports entertainment center. With its prime location, this residence provides the perfect balance between tranquility and urban conveniences.
Experience refined living at its best. Don't miss the opportunity to make this home your own.
Location
State TX
County Tarrant
Community Community Sprinkler, Jogging Path/Bike Path, Park, Playground, Tennis Court(S), Other
Direction From Highway 360, take exit Green Oaks Blvd and Carrier Parkway exit. Turn West on Carrier Parkway. In .4 miles, turn right of Forestwood Dr. In .4 miles, turn left on Arbor Oaks Dr. In 100 ft on your right will be your destination.
Rooms
Dining Room 2
Interior
Interior Features Cable TV Available, Chandelier, Double Vanity, Granite Counters, High Speed Internet Available, Kitchen Island, Open Floorplan, Pantry, Walk-In Closet(s), Wet Bar
Heating Central
Cooling Ceiling Fan(s), Central Air
Flooring Carpet, Combination
Fireplaces Number 2
Fireplaces Type Double Sided, Gas
Appliance Dishwasher, Disposal, Electric Cooktop, Electric Oven
Heat Source Central
Laundry Utility Room, Washer Hookup
Exterior
Exterior Feature Covered Patio/Porch, Rain Gutters, Private Yard
Garage Spaces 3.0
Fence Back Yard, Fenced
Pool In Ground, Pool/Spa Combo
Community Features Community Sprinkler, Jogging Path/Bike Path, Park, Playground, Tennis Court(s), Other
Utilities Available City Sewer, City Water, Electricity Connected, Individual Gas Meter, Individual Water Meter
Roof Type Metal
Parking Type Garage Double Door, Garage Door Opener, Garage Faces Side, Kitchen Level
Garage Yes
Private Pool 1
Building
Lot Description Corner Lot, Landscaped, Park View, Sprinkler System, Subdivision
Story Two
Foundation Slab
Level or Stories Two
Structure Type Brick
Schools
Elementary Schools Ellis
High Schools Lamar
School District Arlington Isd
Others
Ownership Valerie Landrum
Acceptable Financing Cash, Conventional, FHA, VA Loan
Listing Terms Cash, Conventional, FHA, VA Loan
Financing Conventional
Read Less

©2024 North Texas Real Estate Information Systems.
Bought with Helen Didehbani • The Michael Group Real Estate
GET MORE INFORMATION




