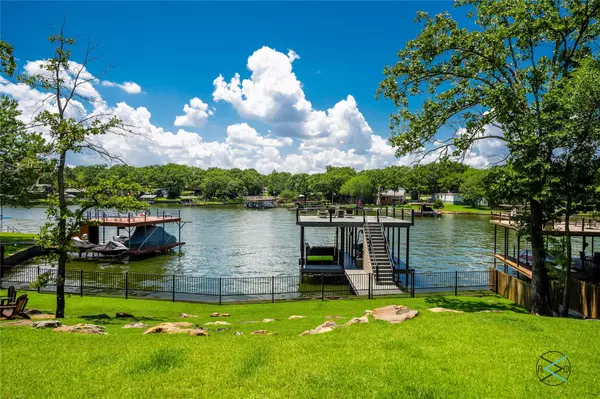For more information regarding the value of a property, please contact us for a free consultation.
39 Carson Road Mabank, TX 75156
Want to know what your home might be worth? Contact us for a FREE valuation!

Our team is ready to help you sell your home for the highest possible price ASAP
Key Details
Property Type Single Family Home
Sub Type Single Family Residence
Listing Status Sold
Purchase Type For Sale
Square Footage 2,762 sqft
Price per Sqft $434
Subdivision Bear Creek
MLS Listing ID 20358630
Sold Date 07/24/23
Bedrooms 4
Full Baths 3
Half Baths 1
HOA Y/N None
Year Built 2019
Lot Size 0.560 Acres
Acres 0.56
Property Description
Looking for great water depth for your ski boat, we have it here! Waterfront home offers so much, just under 100' of frontage, .56 acre lot, dock with party deck., covered back porch runs the full length with fans with a full bath accessible from outside, no wet kids running inside. Enjoy evenings around the firepit roasting smores and telling stories about your day. When time to go in, we have rustic wood look tile flooring, no worries with your flooring being damaged. Primary bedroom downstairs & kids upstairs, with roughly 600 sq ft bonus room for 4th bedroom, currently set up to sleep 8, plumbing prepped for future bathroom. Oversized garage for storing the lake toys or golf cart, includes an attached carport to accommodate a boat trailer or additional vehicles. The kitchen is open to dining and living, great for entertaining with the full size built in freezer-refrigerator. Nice wood burning fireplace, hear the crackling of the fire on those cold winter days. Summer '23 ready
Location
State TX
County Henderson
Direction From Mabank, take 198 South over 1st bridge, past Family Dollar and Dollar General. Turn right on Frazier and follow to Double Bridge Road. Left on Quanah, then right on Geronimo Trail, left of Carson Rd. House down on right. See Sign in Yard
Rooms
Dining Room 1
Interior
Interior Features Double Vanity, Flat Screen Wiring, Granite Counters, Kitchen Island, Loft, Natural Woodwork, Open Floorplan, Pantry, Walk-In Closet(s)
Heating Central, Electric
Cooling Ceiling Fan(s), Central Air, Electric
Flooring Carpet, Tile
Fireplaces Number 1
Fireplaces Type Decorative, Living Room, Stone, Wood Burning
Appliance Built-in Refrigerator, Dishwasher, Disposal, Electric Cooktop, Electric Oven, Electric Water Heater, Microwave, Vented Exhaust Fan
Heat Source Central, Electric
Laundry Electric Dryer Hookup, Utility Room, Full Size W/D Area, Washer Hookup
Exterior
Exterior Feature Boat Slip, Covered Patio/Porch, Dock, Fire Pit, Rain Gutters
Garage Spaces 2.0
Carport Spaces 2
Fence Fenced, Metal, Partial, Privacy, Wood, Wrought Iron
Pool Above Ground
Utilities Available All Weather Road, City Sewer, City Water, Electricity Connected, Individual Water Meter, Outside City Limits, Overhead Utilities
Waterfront 1
Waterfront Description Dock – Covered,Lake Front,Retaining Wall – Steel
Roof Type Composition
Parking Type Garage Single Door, Additional Parking, Attached Carport, Concrete, Driveway, Garage, Garage Door Opener, Garage Faces Front, Oversized
Garage Yes
Building
Story Two
Foundation Slab
Level or Stories Two
Schools
Elementary Schools Eustace
Middle Schools Eustace
High Schools Eustace
School District Eustace Isd
Others
Ownership Scarborough Family Trust
Financing Conventional
Special Listing Condition Aerial Photo, Survey Available
Read Less

©2024 North Texas Real Estate Information Systems.
Bought with Todd Russell • KW-Cedar Creek Lake Properties
GET MORE INFORMATION




