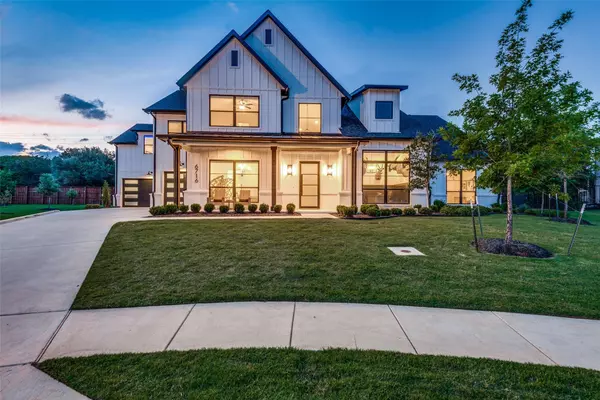For more information regarding the value of a property, please contact us for a free consultation.
6716 Salerno Court Flower Mound, TX 75077
Want to know what your home might be worth? Contact us for a FREE valuation!

Our team is ready to help you sell your home for the highest possible price ASAP
Key Details
Property Type Single Family Home
Sub Type Single Family Residence
Listing Status Sold
Purchase Type For Sale
Square Footage 4,757 sqft
Price per Sqft $310
Subdivision Terracina Ph Iii
MLS Listing ID 20336673
Sold Date 07/24/23
Style Traditional
Bedrooms 4
Full Baths 4
Half Baths 1
HOA Fees $62
HOA Y/N Mandatory
Year Built 2020
Annual Tax Amount $18,064
Lot Size 0.381 Acres
Acres 0.381
Property Description
Welcome to this stunning custom modern farmhouse nestled in coveted Terracina on a peaceful cul-de-sac street. Boasting 4,759 sqft of luxurious living space, this home offers 4 bedrooms plus a study, 4.5 bathrooms, & oversized 3-car garage. The main level features a spacious living area with custom built-in shelving & hardwood floors that lead to a gourmet kitchen. The kitchen is a chef's dream with Kitchen Aid appliances, marble countertops, ample cabinet space, butler's pantry, & spacious pantry. The main level includes a study, additional bedroom, and primary suite that is a true oasis with a spa-like bathroom and a large walk-in closet. Upstairs, you'll find two additional bedrooms, game room, and a media room perfect for movie nights with the family. Backyard is the ultimate in outdoor living with a sparkling pool, spa, & fire pit that were installed in 2021. Located minutes from the Shops at Highland Village, this home offers the perfect balance of luxury & convenience!
Location
State TX
County Denton
Direction Head North on Chinn Chapel from FM 407. Left on Via Italia Dr. Right on Palermo Trl. Right on Salerno Ct. Home is at the end of the cul de sac!
Rooms
Dining Room 2
Interior
Interior Features Built-in Features, Built-in Wine Cooler, Cable TV Available, Decorative Lighting, Double Vanity, Eat-in Kitchen, High Speed Internet Available, Kitchen Island, Loft, Open Floorplan, Pantry, Vaulted Ceiling(s), Walk-In Closet(s), In-Law Suite Floorplan
Heating Central, Electric
Cooling Ceiling Fan(s), Central Air, Electric
Flooring Carpet, Ceramic Tile, Wood
Fireplaces Number 3
Fireplaces Type Family Room, Fire Pit, Living Room, Master Bedroom, Outside
Appliance Dishwasher, Disposal, Electric Oven, Gas Cooktop, Microwave, Double Oven
Heat Source Central, Electric
Laundry Electric Dryer Hookup, Utility Room, Full Size W/D Area, Washer Hookup
Exterior
Exterior Feature Covered Patio/Porch, Fire Pit, Rain Gutters, Lighting, Outdoor Living Center, Private Yard
Garage Spaces 3.0
Fence Back Yard, Fenced, Metal, Wood
Utilities Available City Sewer, City Water, Concrete, Curbs, Sidewalk, Underground Utilities
Roof Type Composition
Garage Yes
Private Pool 1
Building
Lot Description Cul-De-Sac, Few Trees, Interior Lot, Landscaped, Lrg. Backyard Grass, Sprinkler System, Subdivision
Story Two
Foundation Slab
Level or Stories Two
Structure Type Board & Batten Siding
Schools
Elementary Schools Heritage
Middle Schools Briarhill
High Schools Marcus
School District Lewisville Isd
Others
Ownership Tax Rolls
Financing Conventional
Read Less

©2025 North Texas Real Estate Information Systems.
Bought with Jeff Davids • Ebby Halliday Realtors



