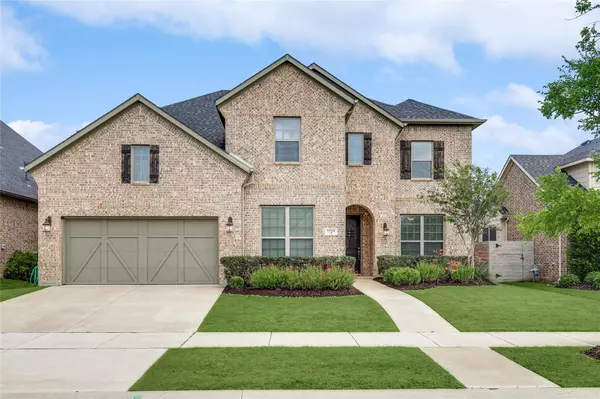For more information regarding the value of a property, please contact us for a free consultation.
1112 7th Street Argyle, TX 76226
Want to know what your home might be worth? Contact us for a FREE valuation!

Our team is ready to help you sell your home for the highest possible price ASAP
Key Details
Property Type Single Family Home
Sub Type Single Family Residence
Listing Status Sold
Purchase Type For Sale
Square Footage 3,058 sqft
Price per Sqft $209
Subdivision Harvest
MLS Listing ID 20342080
Sold Date 07/24/23
Style Traditional
Bedrooms 4
Full Baths 3
Half Baths 1
HOA Fees $45
HOA Y/N Mandatory
Year Built 2017
Annual Tax Amount $14,568
Lot Size 7,056 Sqft
Acres 0.162
Lot Dimensions 118x60
Property Description
Impeccably designed two-story home in ARGYLE ISD with 4 beds, 3.1 baths, serene backyard retreat, home office, media, game rm, and 2 Car + storage-work shop area! An open great room encompassing the family, kitchen & dining areas with rich hardwoods, welcomes you home.The chef's kitchen is complete with an island breakfast bar, gas cooktop, pull-out spice storage, coffee bar, and a large walk-in pantry. Owners suite offers a beautiful oversize shower, split vanities, and TWO walk-in closets! Laundry is just outside the owners bedroom, provides room for a second fridge and a large storage closet. Harvest offers an award-winning lifestyle program, several pools, playgrounds, fitness center, clubhouse, catch and release fishing lake, and onsite Farmers Market. Harvest offers endless ways to bring family, friends, and neighbors together. It’s the ideal combination of hometown nostalgia and future-focused planning–and it’s waiting for you. HOA includes FIOS internet and cable services.
Location
State TX
County Denton
Direction see gps
Rooms
Dining Room 1
Interior
Interior Features Cable TV Available, Eat-in Kitchen, Granite Counters, High Speed Internet Available, Kitchen Island, Walk-In Closet(s)
Heating Central, ENERGY STAR Qualified Equipment, Natural Gas
Cooling Attic Fan, Ceiling Fan(s), Central Air, ENERGY STAR Qualified Equipment
Flooring Carpet, Ceramic Tile, Wood
Fireplaces Number 1
Fireplaces Type Outside
Appliance Dishwasher, Disposal, Electric Oven, Gas Cooktop
Heat Source Central, ENERGY STAR Qualified Equipment, Natural Gas
Exterior
Exterior Feature Covered Patio/Porch, Rain Gutters
Garage Spaces 3.0
Fence Back Yard, Wood
Utilities Available Cable Available, Curbs, Electricity Connected, Individual Gas Meter, Individual Water Meter, Natural Gas Available, Sidewalk, Underground Utilities
Roof Type Composition
Parking Type Garage Single Door, Garage, Garage Door Opener, Garage Faces Front, Oversized, Workshop in Garage
Garage Yes
Building
Lot Description Interior Lot, Landscaped, Lrg. Backyard Grass, Sprinkler System, Subdivision
Story Two
Foundation Slab
Level or Stories Two
Structure Type Brick,Rock/Stone
Schools
Elementary Schools Argyle West
Middle Schools Argyle
High Schools Argyle
School District Argyle Isd
Others
Restrictions Deed
Ownership Smith
Acceptable Financing Cash, Conventional, FHA, VA Loan
Listing Terms Cash, Conventional, FHA, VA Loan
Financing Conventional
Special Listing Condition Aerial Photo, Deed Restrictions
Read Less

©2024 North Texas Real Estate Information Systems.
Bought with Vaishali Jain • Beam Real Estate, LLC
GET MORE INFORMATION




