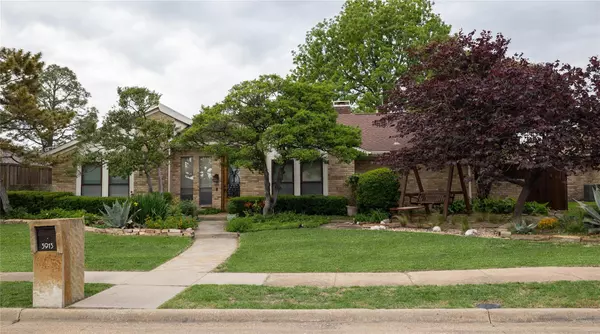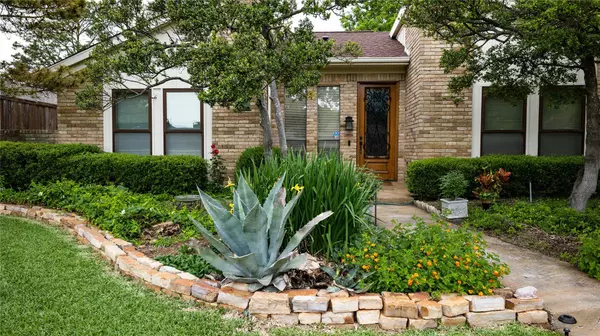For more information regarding the value of a property, please contact us for a free consultation.
3913 Fall Wheat Drive Plano, TX 75075
Want to know what your home might be worth? Contact us for a FREE valuation!

Our team is ready to help you sell your home for the highest possible price ASAP
Key Details
Property Type Single Family Home
Sub Type Single Family Residence
Listing Status Sold
Purchase Type For Sale
Square Footage 2,438 sqft
Price per Sqft $215
Subdivision River Bend #1
MLS Listing ID 20353171
Sold Date 07/21/23
Style Traditional
Bedrooms 4
Full Baths 3
HOA Y/N None
Year Built 1979
Annual Tax Amount $7,072
Lot Size 8,712 Sqft
Acres 0.2
Lot Dimensions 72 x 120
Property Description
Looking for a 4 Bedroom, 3 Bath home located in the heart of River Bend? Look no further, this is your lucky day! This beautiful home boasts spacious rooms, large closets and loads of built-in cabinetry. For the gourmet cook, the kitchen has gas cooking and a built-in wine cooler. In addition to great drive up appeal and terrific landscaping, the property offers a number of unique features such as carved doors and low maintenance glass block privacy windows. Located in the highly rated Plano ISD, it is an easy walk to Saigling Elementary and activities at Cheyenne Park. This home is convenient to everything; great dining options, world class shopping, and a number of workout and recreational facilities. Book an appointment with your Agent today to come see this exceptional property.
Location
State TX
County Collin
Direction From Parker travel south on Jeremes Landing to Fall Wheat. Turn right on Fall Wheat and look for sign on the right.
Rooms
Dining Room 2
Interior
Interior Features Built-in Wine Cooler, Cable TV Available, High Speed Internet Available, Paneling, Pantry, Wet Bar, Wired for Data
Heating Central, Natural Gas
Cooling Ceiling Fan(s), Central Air, Electric
Flooring Carpet, Laminate, Terrazzo, Tile
Fireplaces Number 1
Fireplaces Type Gas Logs, Gas Starter, Living Room
Appliance Dishwasher, Disposal, Electric Oven, Gas Cooktop, Gas Water Heater, Plumbed For Gas in Kitchen, Trash Compactor
Heat Source Central, Natural Gas
Laundry Electric Dryer Hookup, Gas Dryer Hookup, Utility Room, Washer Hookup
Exterior
Garage Spaces 2.0
Fence Wood
Utilities Available All Weather Road, Alley, Cable Available, City Sewer, City Water, Concrete, Curbs, Electricity Connected, Individual Gas Meter, Individual Water Meter, Natural Gas Available, Sidewalk
Roof Type Composition
Parking Type Garage Single Door, Alley Access, Driveway, Garage, Garage Door Opener, Garage Faces Rear
Garage Yes
Building
Story One
Foundation Slab
Level or Stories One
Structure Type Brick,Siding
Schools
Elementary Schools Saigling
Middle Schools Haggard
High Schools Vines
School District Plano Isd
Others
Ownership Of Record
Acceptable Financing Cash, Conventional, FHA, VA Loan
Listing Terms Cash, Conventional, FHA, VA Loan
Financing Conventional
Read Less

©2024 North Texas Real Estate Information Systems.
Bought with Fikru Tadesse • T. Custom Realty
GET MORE INFORMATION




