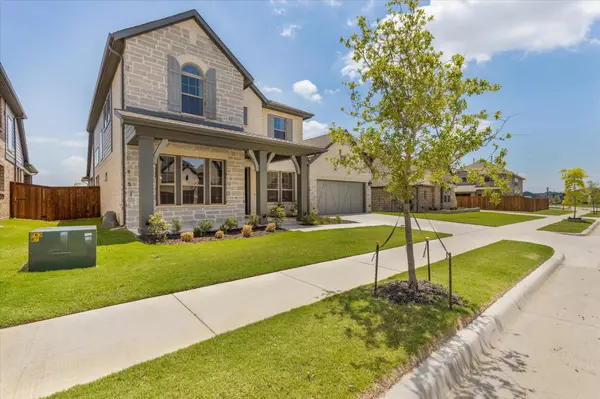For more information regarding the value of a property, please contact us for a free consultation.
1808 Cedar Bluff Parkway Mansfield, TX 76063
Want to know what your home might be worth? Contact us for a FREE valuation!

Our team is ready to help you sell your home for the highest possible price ASAP
Key Details
Property Type Single Family Home
Sub Type Single Family Residence
Listing Status Sold
Purchase Type For Sale
Square Footage 3,444 sqft
Price per Sqft $193
Subdivision Southpointe Ph 5
MLS Listing ID 20334719
Sold Date 07/12/23
Bedrooms 4
Full Baths 3
HOA Fees $37/ann
HOA Y/N Mandatory
Year Built 2021
Annual Tax Amount $6,191
Lot Size 8,102 Sqft
Acres 0.186
Property Description
Multiple Offers Received. Nestled in South Pointe Estates, this move-in ready 4 bed, 3 bath, 3 car garage home exudes Modern West elegance. Step through the inviting covered patio leading to the stately front door & be greeted by an open floor plan enrobed by warm neutrals & thoughtful upgrades throughout. A dedicated home office is directly off the foyer, then tall ceilings & large windows highlight the seamless transition between the living & dining spaces by the show stopping kitchen; perfect for entertaining. The bold & expansive kitchen island with pendant lighting atop is complimented by stainless steel appliances, gas stove with range, upper & lower cabinetry & a pantry. Highly sought after floorplan with primary suite downstairs in addition to one of the three additional bedrooms. Extend living space outdoors with the covered patio with built in outdoor kitchen. Community features a pool, clubhouse, playgrounds, trails, stocked ponds. Love where you live, schedule a tour today!
Location
State TX
County Johnson
Direction From HWY 287, exit Heritage Parkway, turn East, head down S Mitchell Rd, right on Hackney Dr, right on S Matlock Rd, head West on Freidrich Rd, head South on Cedar Bluff Parkway, house is on your right.
Rooms
Dining Room 1
Interior
Interior Features Built-in Features, Decorative Lighting, Eat-in Kitchen, Kitchen Island, Open Floorplan
Heating Natural Gas
Cooling Electric
Flooring Carpet, Tile
Fireplaces Number 1
Fireplaces Type Living Room
Appliance Built-in Gas Range, Dishwasher, Disposal, Gas Cooktop, Double Oven
Heat Source Natural Gas
Laundry Utility Room
Exterior
Exterior Feature Built-in Barbecue, Covered Patio/Porch
Garage Spaces 3.0
Fence Wood
Utilities Available City Sewer, City Water
Roof Type Composition
Parking Type Garage, Garage Faces Front
Garage Yes
Building
Lot Description Subdivision
Story Two
Foundation Slab
Level or Stories Two
Structure Type Brick,Rock/Stone
Schools
Elementary Schools Brenda Norwood
Middle Schools Charlene Mckinzey
High Schools Mansfield Lake Ridge
School District Mansfield Isd
Others
Ownership Gerry Orth, Receiver
Acceptable Financing Cash, Conventional
Listing Terms Cash, Conventional
Financing Conventional
Read Less

©2024 North Texas Real Estate Information Systems.
Bought with Jessica Musgrove • Better Homes & Gardens, Winans
GET MORE INFORMATION




