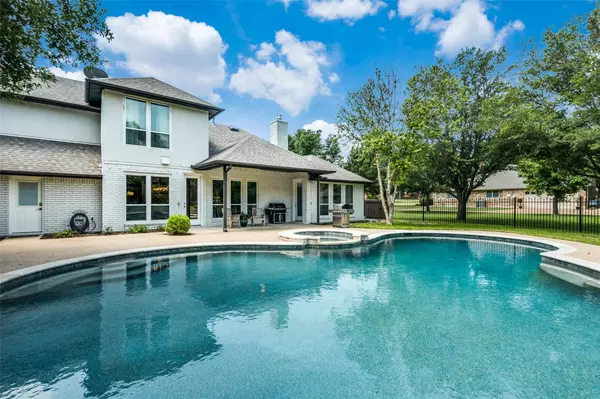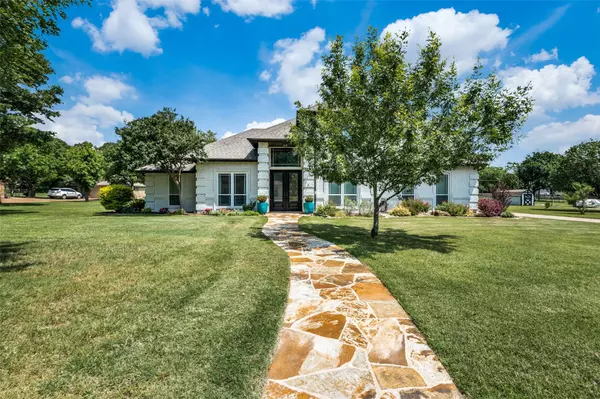For more information regarding the value of a property, please contact us for a free consultation.
1612 Pheasant Lane Southlake, TX 76092
Want to know what your home might be worth? Contact us for a FREE valuation!

Our team is ready to help you sell your home for the highest possible price ASAP
Key Details
Property Type Single Family Home
Sub Type Single Family Residence
Listing Status Sold
Purchase Type For Sale
Square Footage 2,925 sqft
Price per Sqft $369
Subdivision Hillwood Estates
MLS Listing ID 20336599
Sold Date 07/13/23
Style Traditional
Bedrooms 4
Full Baths 3
Half Baths 1
HOA Y/N None
Year Built 1991
Annual Tax Amount $14,442
Lot Size 1.001 Acres
Acres 1.001
Property Description
Offer deadline Sunday May 28 9PM. From the moment you walk in, you will say WOW! Walls have come down to create an open and flowing plan. The dining room features a huge temp-controlled wine chiller wall which sets the tone for the light and bright gourmet kitchen. The Viking range with warming drawer, convection microwave, & built in refrigerator are nestled behind the huge island providing room for all. Walls of windows bring the outside in making the home very welcoming. The primary bedroom suite, overlooking the pool, is large. You will enjoy the totally remodeled bathroom and walk in closet. The guest room with full bath is also located on the main floor. Upstairs you will find a lovely game room complete with a huge TV and in-wall speaker which will remain along with two nice bedrooms and a full bath. Updated: triple pain windows, AC 2014 (2), roof replaced 2021, 3 solar attic fans, saltwater pool updated 2021, Dolphin pool vac and heater are also recent.
Location
State TX
County Tarrant
Direction From Hwy 114, Exit Dove, drive West, L on Peytonville, L on Pheasant Lane
Rooms
Dining Room 2
Interior
Interior Features Built-in Features, Built-in Wine Cooler, Cable TV Available, Decorative Lighting, Granite Counters, High Speed Internet Available, Kitchen Island, Natural Woodwork, Pantry, Sound System Wiring, Walk-In Closet(s)
Flooring Carpet, Tile, Wood
Fireplaces Number 1
Fireplaces Type Gas, Gas Logs, Gas Starter
Appliance Built-in Gas Range, Built-in Refrigerator, Dishwasher, Disposal, Gas Cooktop, Microwave, Warming Drawer
Laundry Electric Dryer Hookup, Utility Room, Full Size W/D Area, Washer Hookup
Exterior
Exterior Feature Covered Patio/Porch
Garage Spaces 3.0
Fence Back Yard
Pool Gunite, Heated, Outdoor Pool, Pool Sweep
Utilities Available City Sewer, City Water
Roof Type Composition
Parking Type Driveway, Garage, Garage Door Opener, Garage Faces Side, Kitchen Level
Garage Yes
Private Pool 1
Building
Lot Description Acreage, Landscaped, Level, Sprinkler System, Subdivision
Story Two
Foundation Slab
Level or Stories Two
Structure Type Brick
Schools
Elementary Schools Walnut Grove
Middle Schools Carroll
High Schools Carroll
School District Carroll Isd
Others
Acceptable Financing Cash, Conventional
Listing Terms Cash, Conventional
Financing Conventional
Special Listing Condition Survey Available
Read Less

©2024 North Texas Real Estate Information Systems.
Bought with Amber Butcher • Engel&Voelkers DallasSouthlake
GET MORE INFORMATION




