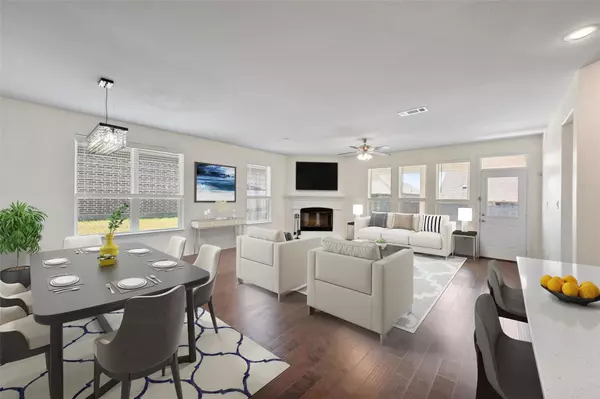For more information regarding the value of a property, please contact us for a free consultation.
2809 Saratoga Drive Ennis, TX 75119
Want to know what your home might be worth? Contact us for a FREE valuation!

Our team is ready to help you sell your home for the highest possible price ASAP
Key Details
Property Type Single Family Home
Sub Type Single Family Residence
Listing Status Sold
Purchase Type For Sale
Square Footage 2,922 sqft
Price per Sqft $148
Subdivision Sleepy Hollow Manor Un Iv
MLS Listing ID 20318477
Sold Date 07/14/23
Style Traditional
Bedrooms 4
Full Baths 3
Half Baths 1
HOA Y/N None
Year Built 2021
Annual Tax Amount $11,276
Lot Size 7,492 Sqft
Acres 0.172
Property Description
This spacious 4 bed, 3.5 bath brick home is 2,922 sq ft of smartly designed living space. From the 2 car garage, you'll enter a mudroom with a storage bench, walk-in pantry, and laundry room. The gourmet kitchen boasts a large island with seating, ample storage, and plenty of counter space. The open concept dining and family room is complete with a cozy wood-burning fireplace. Downstairs, the gorgeous owner suite features a dual sink vanity, garden tub, seperate shower, and a HUGE walk-in closet. A powder room and flex room for a home office round out the main floor. Upstairs, a multi-purpose loft makes a perfect second family room with three additional bedrooms, two full bathrooms, and a storage closet. A welcoming front porch and large covered patio complete the home. This is a one owner, Riverside builder home in a fantastic neighborhood that we know you will fall in love with. The location is perfect being close to schools, parks and churches. Come see it today!
Location
State TX
County Ellis
Direction 2809 Saratoga Ennis, TX
Rooms
Dining Room 1
Interior
Interior Features Built-in Features, Cable TV Available, Decorative Lighting, High Speed Internet Available, Open Floorplan, Pantry, Walk-In Closet(s)
Heating Central, Electric, Fireplace(s)
Cooling Ceiling Fan(s), Central Air, Electric
Flooring Carpet, Wood
Fireplaces Number 1
Fireplaces Type Wood Burning
Appliance Dishwasher, Disposal, Electric Oven, Electric Range, Microwave
Heat Source Central, Electric, Fireplace(s)
Laundry Electric Dryer Hookup, Full Size W/D Area, Washer Hookup
Exterior
Exterior Feature Rain Gutters
Garage Spaces 2.0
Fence Privacy, Wood
Utilities Available Asphalt, City Sewer, City Water
Roof Type Composition
Garage Yes
Building
Lot Description Landscaped, Lrg. Backyard Grass, Sprinkler System
Story Two
Foundation Slab
Level or Stories Two
Structure Type Brick
Schools
Elementary Schools Bowie
High Schools Ennis
School District Ennis Isd
Others
Ownership See Tax
Acceptable Financing Cash, Conventional, FHA, VA Loan
Listing Terms Cash, Conventional, FHA, VA Loan
Financing Conventional
Read Less

©2025 North Texas Real Estate Information Systems.
Bought with Janie Hendrix • City Real Estate



