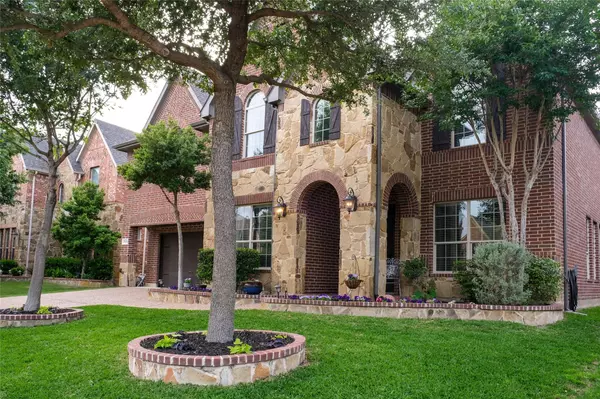For more information regarding the value of a property, please contact us for a free consultation.
2525 Broadway Drive Trophy Club, TX 76262
Want to know what your home might be worth? Contact us for a FREE valuation!

Our team is ready to help you sell your home for the highest possible price ASAP
Key Details
Property Type Single Family Home
Sub Type Single Family Residence
Listing Status Sold
Purchase Type For Sale
Square Footage 3,331 sqft
Price per Sqft $239
Subdivision The Highlands At Trophy Club N
MLS Listing ID 20328433
Sold Date 07/07/23
Style Traditional
Bedrooms 4
Full Baths 4
HOA Fees $39/ann
HOA Y/N Mandatory
Year Built 2009
Annual Tax Amount $10,689
Lot Size 7,405 Sqft
Acres 0.17
Lot Dimensions 120x64
Property Description
IMMACULATE! Located walking distance to schools in sought after Highlands at Trophy Club, this extensively-updated home wows with vaulted ceilings, abundant natural lighting & luxury touches such as plantation shutters, crown molding & 19’ stone fireplace. Desirable floor plan features 4 beds (2 beds down), 4 full baths, private office. It’s perfect for entertaining, indoors or out, with a custom patio extension (19x17 under cover), versatile playroom & blackout media room for family movie nights! While friends congregate around the large granite island, chefs will delight in the gourmet kitchen complete with beautiful knotty alder cabinetry, SS appliances & Bosch dishwasher. Storage abounds in the oversized garage, recently-expanded closets & Tuff Shed. Other upgrades include 2022 roof, 2023 cedar fence, 2 tankless water heaters, smart exterior lighting, renovated staircase, downstairs wood, upstairs carpet & professional painting inside & out. Call for list of features & upgrades!
Location
State TX
County Denton
Direction Use GPS
Rooms
Dining Room 2
Interior
Interior Features Built-in Features, Cable TV Available, Cathedral Ceiling(s), Eat-in Kitchen, Granite Counters, High Speed Internet Available, Kitchen Island, Open Floorplan, Pantry, Sound System Wiring, Vaulted Ceiling(s), Walk-In Closet(s), Wired for Data
Heating Central, Fireplace(s), Natural Gas
Cooling Attic Fan, Ceiling Fan(s), Central Air, Electric, Multi Units
Flooring Carpet, Ceramic Tile, Wood
Fireplaces Number 1
Fireplaces Type Gas, Heatilator, Living Room, Stone
Appliance Dishwasher, Disposal, Electric Oven, Gas Cooktop, Gas Water Heater, Microwave, Plumbed For Gas in Kitchen, Tankless Water Heater, Vented Exhaust Fan
Heat Source Central, Fireplace(s), Natural Gas
Laundry Electric Dryer Hookup, Utility Room, Full Size W/D Area, Washer Hookup
Exterior
Exterior Feature Covered Patio/Porch, Rain Gutters, Lighting
Garage Spaces 2.0
Fence Back Yard, Fenced, Wood
Utilities Available Cable Available, Concrete, Curbs, MUD Sewer, MUD Water, Natural Gas Available, Phone Available, Sidewalk, Underground Utilities
Roof Type Composition,Shingle
Parking Type Garage Single Door, Driveway, Garage, Garage Door Opener, Garage Faces Front, Inside Entrance, Oversized
Garage Yes
Building
Lot Description Interior Lot, Landscaped, Sprinkler System, Subdivision
Story Two
Foundation Slab
Level or Stories Two
Structure Type Brick,Stone Veneer
Schools
Elementary Schools Beck
Middle Schools Medlin
High Schools Byron Nelson
School District Northwest Isd
Others
Restrictions No Known Restriction(s)
Ownership Philip & Kalli Sterling
Acceptable Financing Cash, Conventional, FHA, Texas Vet, VA Loan
Listing Terms Cash, Conventional, FHA, Texas Vet, VA Loan
Financing Conventional
Special Listing Condition Owner/ Agent, Survey Available, Utility Easement
Read Less

©2024 North Texas Real Estate Information Systems.
Bought with Holly Oestereich • Bray Real Estate Group
GET MORE INFORMATION




