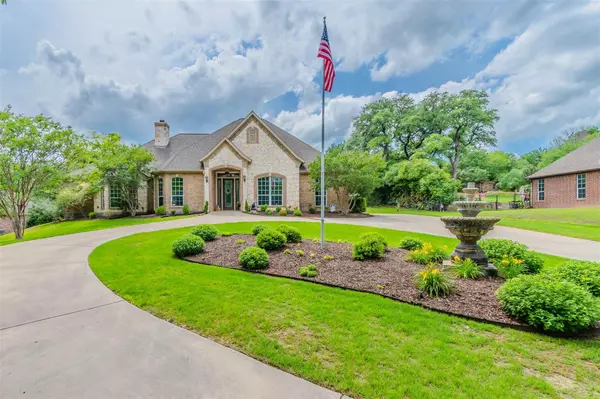For more information regarding the value of a property, please contact us for a free consultation.
116 Anthony Drive Lakeside, TX 76108
Want to know what your home might be worth? Contact us for a FREE valuation!

Our team is ready to help you sell your home for the highest possible price ASAP
Key Details
Property Type Single Family Home
Sub Type Single Family Residence
Listing Status Sold
Purchase Type For Sale
Square Footage 3,728 sqft
Price per Sqft $207
Subdivision Estates Of Lakeside The
MLS Listing ID 20331268
Sold Date 07/10/23
Bedrooms 5
Full Baths 3
Half Baths 1
HOA Y/N None
Year Built 2008
Annual Tax Amount $12,556
Lot Size 1.000 Acres
Acres 1.0
Property Description
Have the tranquility of country living and still be 20 minutes from down town Fort Worth, 15 minutes from Lockheed Martin, and 10 minutes from shopping. Beautiful and quiet neighborhood and no HOA! This luxury home has 4 bedrooms, office, upstairs bonus room or 5th bedroom, and very private built in pool and spa. The massive kitchen has an extra-large island, recently installed dishwasher, recently installed wall oven, microwave combo, over 60 cabinets and drawers, plus a HUGE pantry! Tons of space for everything! Granite counters through-out the home. Remote control gas fireplace for chilly evenings. The open concept floorplan includes large bedrooms, two walk-in showers, a spectacular primary bath and room sized primary closet. There is a large patio with removable screens for entertaining or just relaxing.
Location
State TX
County Tarrant
Community Curbs, Greenbelt
Direction From 820 North, exit Silver Creek Road, Take Silver Creek West until Confederate Park road. Continue right on Confederate Park, Take a right on Ashley Lane, home will be on your right with sign in front.
Rooms
Dining Room 2
Interior
Interior Features Built-in Features, Cable TV Available, Chandelier, Decorative Lighting, Double Vanity, Dry Bar, Eat-in Kitchen, High Speed Internet Available, Kitchen Island, Pantry, Vaulted Ceiling(s), Walk-In Closet(s)
Heating Central, Electric, Zoned
Cooling Ceiling Fan(s), Multi Units, Zoned
Flooring Carpet, Ceramic Tile, Wood
Fireplaces Number 1
Fireplaces Type Brick, Gas, Gas Logs, Gas Starter, Stone
Appliance Dishwasher, Disposal, Gas Cooktop, Microwave, Plumbed For Gas in Kitchen, Vented Exhaust Fan
Heat Source Central, Electric, Zoned
Laundry Electric Dryer Hookup, Utility Room, Full Size W/D Area, Washer Hookup
Exterior
Exterior Feature Covered Patio/Porch, Rain Gutters, Lighting, Private Yard
Garage Spaces 3.0
Fence Wrought Iron
Pool Gunite, Heated, In Ground, Pool/Spa Combo, Pump, Water Feature, Waterfall
Community Features Curbs, Greenbelt
Utilities Available Aerobic Septic, All Weather Road, Cable Available, City Water, Concrete, Curbs, Electricity Available, Electricity Connected, Individual Gas Meter, Phone Available, Underground Utilities
Roof Type Composition
Parking Type Garage, Garage Door Opener, Garage Faces Side, Lighted, Oversized, Paved, Side By Side, Storage
Garage Yes
Private Pool 1
Building
Lot Description Acreage, Interior Lot, Landscaped, Lrg. Backyard Grass, Many Trees, Sloped, Sprinkler System, Subdivision
Story One and One Half
Foundation Slab
Level or Stories One and One Half
Structure Type Brick,Rock/Stone
Schools
Elementary Schools Eagle Heights
High Schools Azle
School District Azle Isd
Others
Ownership Nicolas
Financing Conventional
Special Listing Condition Aerial Photo
Read Less

©2024 North Texas Real Estate Information Systems.
Bought with James Blain • CENTURY 21 Judge Fite Co.
GET MORE INFORMATION




