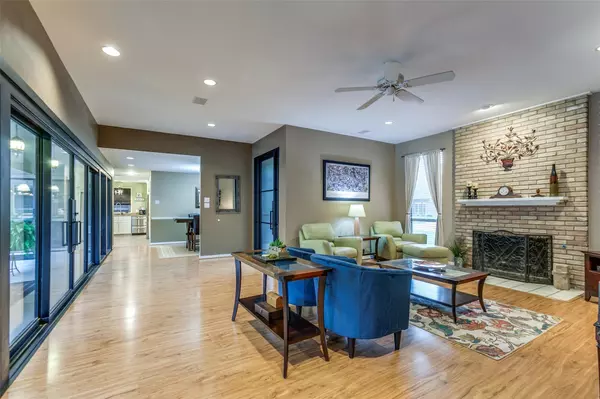For more information regarding the value of a property, please contact us for a free consultation.
5836 Pathfinder Trail Plano, TX 75093
Want to know what your home might be worth? Contact us for a FREE valuation!

Our team is ready to help you sell your home for the highest possible price ASAP
Key Details
Property Type Single Family Home
Sub Type Single Family Residence
Listing Status Sold
Purchase Type For Sale
Square Footage 2,445 sqft
Price per Sqft $239
Subdivision Steeplechase - Ph 1
MLS Listing ID 20364013
Sold Date 07/07/23
Style Mid-Century Modern,Ranch
Bedrooms 4
Full Baths 3
HOA Fees $58/ann
HOA Y/N Mandatory
Year Built 1981
Annual Tax Amount $8,630
Lot Size 10,018 Sqft
Acres 0.23
Property Description
Experience LUXURY UPGRADES in this perfectly placed, & lovingly maintained mid-century Plano gem! Newly installed iron front door and back panoramic sliding glass doors propose endless indoor and outdoor entertainment options. Primary Suite offers spacious walk-in shower with double vanity & generous closet. The deluxe open kitchen provides state of the art appliances, granite countertops, & eat-in kitchen. Fourth bedroom located near the kitchen can be utilized as a multi-generational suite, or bonus flex room. The backyard oasis is carefully cultivated for your enjoyment & relaxation. Cut the summer heat in half by relaxing in the serene pool or lounge on the patio enjoying a quiet evening. Parks and recreation nearby. This home is perfectly thought out with views of the backyard in every direction. Location of home is close in proximity to shopping, restaurants, entertainment, DNT, and PGBT. MULTIPLE OFFERS RECEIVED. HIGHEST & BEST DUE SUNDAY, June 25th by 5:00 pm.
Location
State TX
County Collin
Direction Dallas Pkwy, R on W Park Blvd, R on Jubilee Rd, L on Pathfinder Trl
Rooms
Dining Room 2
Interior
Interior Features Built-in Wine Cooler, Decorative Lighting, Eat-in Kitchen, Flat Screen Wiring, Granite Counters, High Speed Internet Available, Kitchen Island, Walk-In Closet(s)
Heating Central, Fireplace(s), Natural Gas
Cooling Attic Fan, Ceiling Fan(s), Central Air, Electric
Flooring Ceramic Tile, Laminate, Simulated Wood
Fireplaces Number 1
Fireplaces Type Brick, Gas, Gas Logs, Living Room, Wood Burning
Appliance Dishwasher, Disposal, Gas Oven, Gas Range, Microwave, Convection Oven, Double Oven, Warming Drawer
Heat Source Central, Fireplace(s), Natural Gas
Laundry Full Size W/D Area
Exterior
Exterior Feature Lighting
Garage Spaces 2.0
Fence High Fence, Wood
Pool Gunite, In Ground, Outdoor Pool, Pool Sweep
Utilities Available Alley, Asphalt, City Sewer, City Water, Curbs, Electricity Available, Electricity Connected, Individual Gas Meter, Individual Water Meter, Natural Gas Available, Phone Available, Sidewalk, Underground Utilities
Roof Type Asphalt
Parking Type Garage, Garage Door Opener, Inside Entrance, Kitchen Level
Garage Yes
Private Pool 1
Building
Lot Description Interior Lot, Landscaped, Sprinkler System
Story One
Foundation Slab
Level or Stories One
Structure Type Brick
Schools
Elementary Schools Huffman
Middle Schools Renner
High Schools Shepton
School District Plano Isd
Others
Ownership See Tax
Acceptable Financing Cash, Conventional, FHA
Listing Terms Cash, Conventional, FHA
Financing Cash
Special Listing Condition Aerial Photo
Read Less

©2024 North Texas Real Estate Information Systems.
Bought with Sahereh Shahroudi • Keller Williams Central
GET MORE INFORMATION




