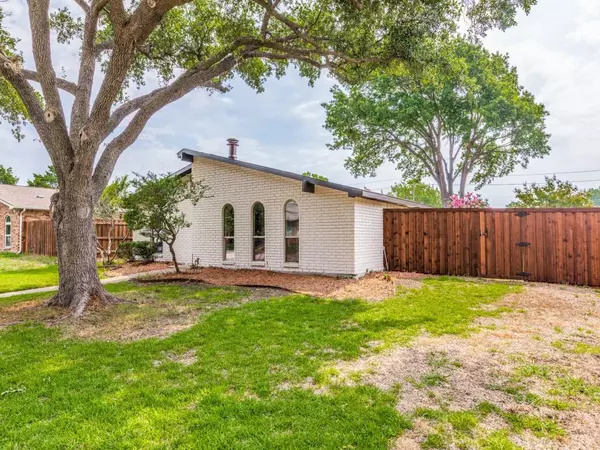For more information regarding the value of a property, please contact us for a free consultation.
6620 Osage Trail Plano, TX 75023
Want to know what your home might be worth? Contact us for a FREE valuation!

Our team is ready to help you sell your home for the highest possible price ASAP
Key Details
Property Type Single Family Home
Sub Type Single Family Residence
Listing Status Sold
Purchase Type For Sale
Square Footage 1,460 sqft
Price per Sqft $266
Subdivision Park Forest North Add Fifth Increment
MLS Listing ID 20363021
Sold Date 07/07/23
Style Traditional
Bedrooms 3
Full Baths 2
HOA Y/N None
Year Built 1976
Annual Tax Amount $5,736
Lot Size 8,276 Sqft
Acres 0.19
Property Description
Welcome home! This beautiful, FULLY remodeled home is nestled in the heart of Plano. Boasting 3 bdrm 2 bath, with all the modern feels! Features include white quartz countertops with new white cabinets in the kitchen, as well as brand new ss appliances. The kitchen opens up to the main living area with a stunning floor to ceiling white stone fire place as its centerpiece, with inset lighting through out the home. Both bathrooms have had a complete refresh! Enjoy the spacious back yard with mature shade trees & plenty of space for a swing set or a pool! Fully automatic sprinkler system makes yard maintenance a breeze. New fence was installed 2022. New electrical board installed in garage. All plumbing has been replaced from cast iron to PVC in 2021. A new water heater installed 2019, new roof in 2017, new AC unit 2016 & all windows were replaced in 2011. Minutes away from all your major highways, shopping, entertainment & restaurants! Come see for yourself all this home has to offer!
Location
State TX
County Collin
Direction See GPS
Rooms
Dining Room 1
Interior
Interior Features Cable TV Available, Eat-in Kitchen, High Speed Internet Available
Cooling Central Air
Fireplaces Number 1
Fireplaces Type Wood Burning
Appliance Dishwasher, Disposal, Electric Oven, Electric Water Heater, Microwave
Laundry Electric Dryer Hookup, In Hall, Utility Room, Full Size W/D Area, Washer Hookup
Exterior
Exterior Feature Covered Patio/Porch, Private Yard
Garage Spaces 2.0
Fence Back Yard, Fenced, Wood
Utilities Available City Sewer, City Water, Concrete, Curbs, Electricity Connected, Individual Water Meter, Sidewalk
Roof Type Composition
Parking Type Garage Double Door, Alley Access, Driveway, Garage, Garage Door Opener, Garage Faces Rear
Garage Yes
Building
Lot Description Few Trees, Landscaped, Sprinkler System
Story One
Foundation Slab
Level or Stories One
Structure Type Brick
Schools
Elementary Schools Christie
Middle Schools Carpenter
High Schools Clark
School District Plano Isd
Others
Ownership Johnson
Acceptable Financing Conventional
Listing Terms Conventional
Financing Cash
Read Less

©2024 North Texas Real Estate Information Systems.
Bought with Lisa Birdsong • Compass RE Texas, LLC
GET MORE INFORMATION




