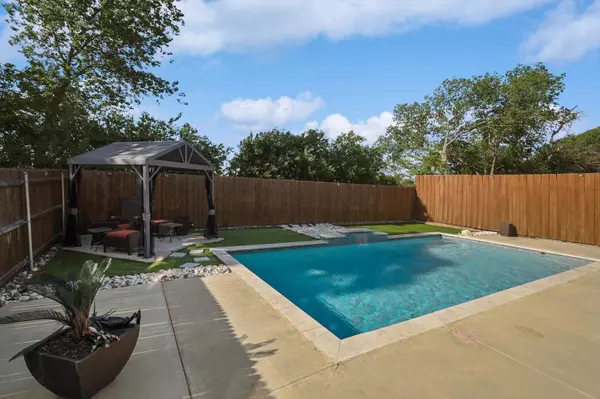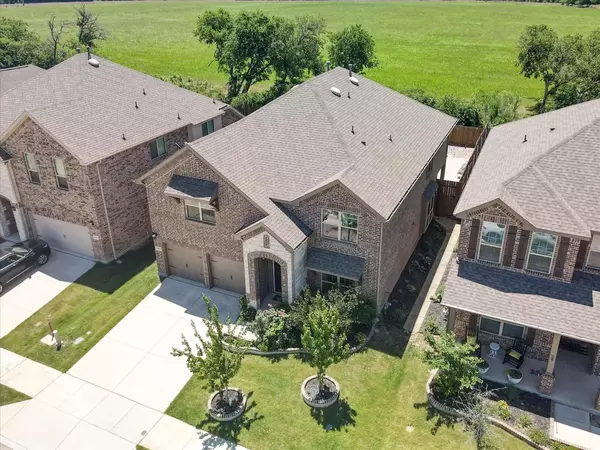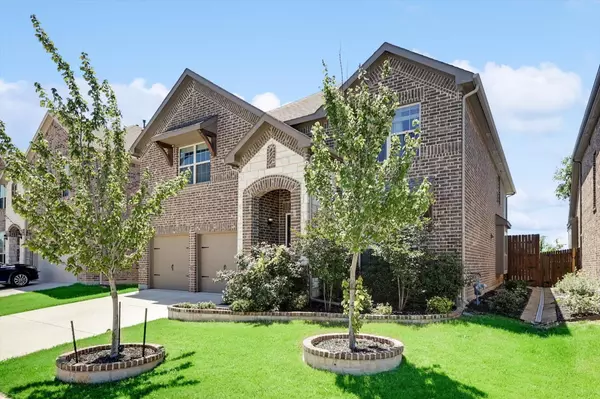For more information regarding the value of a property, please contact us for a free consultation.
2432 Whispering Pines Drive Fort Worth, TX 76177
Want to know what your home might be worth? Contact us for a FREE valuation!

Our team is ready to help you sell your home for the highest possible price ASAP
Key Details
Property Type Single Family Home
Sub Type Single Family Residence
Listing Status Sold
Purchase Type For Sale
Square Footage 3,886 sqft
Price per Sqft $151
Subdivision Oak Creek Trails
MLS Listing ID 20284477
Sold Date 07/07/23
Style Traditional
Bedrooms 5
Full Baths 3
Half Baths 1
HOA Fees $36/ann
HOA Y/N Mandatory
Year Built 2017
Lot Size 6,098 Sqft
Acres 0.14
Property Description
SPARKLING POOL FOR SUMMER! Backs up to highly desirable GREEN SPACE! Builder upgrades throughout! Crown molding, wainscoting, decorative lighting, and upgraded flooring carry you through the first level of this open floor plan. The kitchen features SS appliances, walk-in pantry, butler’s pantry, and easy flow to the dining room and living area. Enter the primary suite on the first floor and relax in your sitting area with views of the pool. Ensuite bath, separate vanities, rain shower and walk-in closet round out the primary bath. Head upstairs to the LARGE game room-perfect for movie watching, studying or lounging with friends. Oversized bedrooms are all located on the 2nd level with a spacious bonus room for entertaining. Enjoy the low-maintenance backyard with pool, new turf, ample deck area, and gazebo. At $151 sq ft, this one has it all! Minutes away from The Golf Club at Champions Circle, shopping, and restaurants. Garage has power outlet for electric cars.
Location
State TX
County Denton
Community Club House, Community Pool, Greenbelt, Playground, Sidewalks
Direction From Highway 114, go south onto Double Eagle Parkway. Turn left onto Fire Ridge Drive. Turn right onto Whispering Pines Drive. Home will be on the left.
Rooms
Dining Room 2
Interior
Interior Features Cable TV Available, Chandelier, Decorative Lighting, Double Vanity, Eat-in Kitchen, Flat Screen Wiring, High Speed Internet Available, Kitchen Island, Open Floorplan, Pantry, Wainscoting, Walk-In Closet(s)
Heating Central
Cooling Ceiling Fan(s), Central Air, Electric
Flooring Carpet, Hardwood, Tile
Fireplaces Number 1
Fireplaces Type Electric, Gas, Gas Logs
Appliance Dishwasher, Disposal, Gas Range, Microwave, Tankless Water Heater, Water Softener
Heat Source Central
Laundry Electric Dryer Hookup, Utility Room, Full Size W/D Area, Washer Hookup
Exterior
Exterior Feature Rain Gutters, Lighting
Garage Spaces 2.0
Fence Wood
Pool Gunite, In Ground, Outdoor Pool, Salt Water, Water Feature
Community Features Club House, Community Pool, Greenbelt, Playground, Sidewalks
Utilities Available City Sewer, City Water, Curbs, Sidewalk
Roof Type Composition
Parking Type Garage Double Door, Driveway, Electric Vehicle Charging Station(s), Garage, Garage Door Opener, Garage Faces Front
Garage Yes
Private Pool 1
Building
Lot Description Adjacent to Greenbelt, Interior Lot, Landscaped, Sprinkler System, Subdivision
Story Two
Foundation Slab
Level or Stories Two
Structure Type Brick,Rock/Stone,Vinyl Siding
Schools
Elementary Schools Hatfield
Middle Schools Pike
High Schools Northwest
School District Northwest Isd
Others
Ownership See Agent
Acceptable Financing Cash, Conventional, FHA, VA Loan
Listing Terms Cash, Conventional, FHA, VA Loan
Financing Conventional
Read Less

©2024 North Texas Real Estate Information Systems.
Bought with Wayne Moon • eXp Realty, LLC
GET MORE INFORMATION




