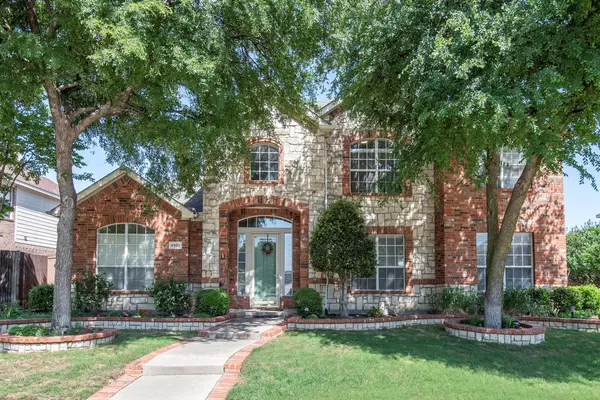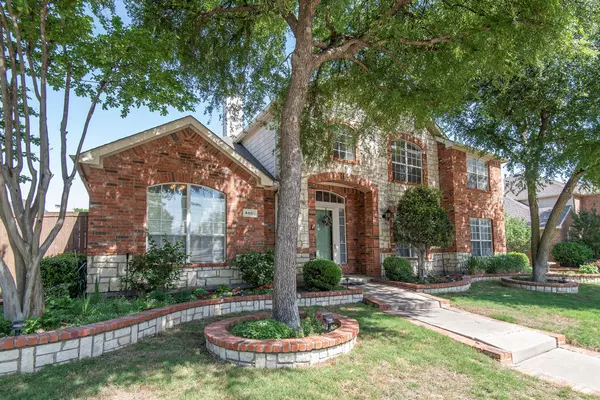For more information regarding the value of a property, please contact us for a free consultation.
4501 White Rock Ln Plano, TX 75024
Want to know what your home might be worth? Contact us for a FREE valuation!

Our team is ready to help you sell your home for the highest possible price ASAP
Key Details
Property Type Single Family Home
Sub Type Single Family Residence
Listing Status Sold
Purchase Type For Sale
Square Footage 3,840 sqft
Price per Sqft $190
Subdivision Villages Of White Rock Creek
MLS Listing ID 20310020
Sold Date 07/05/23
Style Traditional
Bedrooms 5
Full Baths 4
Half Baths 1
HOA Fees $60/ann
HOA Y/N Mandatory
Year Built 2000
Lot Size 9,147 Sqft
Acres 0.21
Lot Dimensions 80x115x75x115
Property Description
Stunning 5 BRs, 4.5 bath stone-brick home shows pride of ownership throughout! The foyer welcomes you w a sweeping staircase & hand-scraped hardwood flooring. Light & bright 2-story family room w a majestic FP & stacked windows will dazzle you. Open floor plan w a gourmet kitchen includes SS appliances, double ovens, granite counters & 2 pantries. Spacious primary retreat w huge bath includes a separate tub & shower w travertine floors. An additional Study or Guest BR down. Upstairs offers 3 generous BRs, & a fabulous media-game room complete w screen & custom bar area. The extended flagstone patio & 3 car garage is a bonus! Improvements include 2019 HVAC 2 units, w heat-AC in garage w epoxied flooring, 2019 garbage disposal, 2018 dishwasher & living room carpet, 2017 fence replaced & laundry sink added to garage, 2016 decorative knobs added to kitchen cabinets-drawers, & 2023 roof to be replaced. $720 HOA includes community pool, playground, private lake, walking trails. A GEM!
Location
State TX
County Collin
Community Community Pool, Curbs, Fishing, Jogging Path/Bike Path, Park, Playground
Direction From 121 and Coit, South on Coit, Right on McDermott, Right on Preston Meadow, Right on White Rock Lane.
Rooms
Dining Room 2
Interior
Interior Features Cable TV Available, Eat-in Kitchen, Flat Screen Wiring, Granite Counters, High Speed Internet Available, Kitchen Island, Multiple Staircases, Open Floorplan, Pantry, Sound System Wiring, Vaulted Ceiling(s), In-Law Suite Floorplan
Heating Central, Fireplace(s), Humidity Control, Natural Gas, Zoned
Cooling Ceiling Fan(s), Central Air, Electric, Zoned
Flooring Carpet, Ceramic Tile, Hardwood
Fireplaces Number 1
Fireplaces Type Decorative, Gas Logs, Gas Starter, Living Room
Appliance Dishwasher, Disposal, Electric Oven, Gas Cooktop, Gas Water Heater, Microwave, Convection Oven, Double Oven
Heat Source Central, Fireplace(s), Humidity Control, Natural Gas, Zoned
Laundry Electric Dryer Hookup, Utility Room, Full Size W/D Area, Washer Hookup
Exterior
Exterior Feature Rain Gutters
Garage Spaces 3.0
Fence Wood
Community Features Community Pool, Curbs, Fishing, Jogging Path/Bike Path, Park, Playground
Utilities Available Alley, City Sewer, Curbs, Individual Gas Meter, Individual Water Meter, Natural Gas Available, Sewer Available, Underground Utilities
Roof Type Composition
Parking Type Alley Access, Concrete, Driveway, Epoxy Flooring, Garage Faces Rear, Oversized
Garage Yes
Building
Lot Description Few Trees, Interior Lot, Landscaped, Lrg. Backyard Grass, Sprinkler System, Subdivision
Story Two
Foundation Slab
Level or Stories Two
Structure Type Brick,Stone Veneer,Wood
Schools
Elementary Schools Borchardt
Middle Schools Fowler
High Schools Liberty
School District Frisco Isd
Others
Restrictions Deed
Ownership See Tax Roll
Acceptable Financing Cash, Conventional
Listing Terms Cash, Conventional
Financing Conventional
Special Listing Condition Survey Available
Read Less

©2024 North Texas Real Estate Information Systems.
Bought with Tobi Oluwafemi • Fairdale Realty
GET MORE INFORMATION




