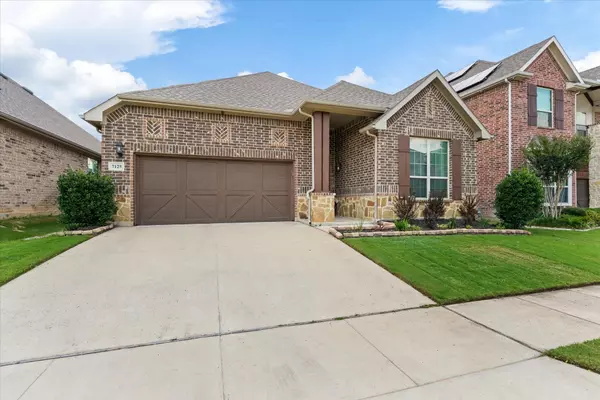For more information regarding the value of a property, please contact us for a free consultation.
7125 Chelsea Drive North Richland Hills, TX 76180
Want to know what your home might be worth? Contact us for a FREE valuation!

Our team is ready to help you sell your home for the highest possible price ASAP
Key Details
Property Type Single Family Home
Sub Type Single Family Residence
Listing Status Sold
Purchase Type For Sale
Square Footage 2,098 sqft
Price per Sqft $204
Subdivision Cambridge Village
MLS Listing ID 20339213
Sold Date 06/23/23
Style Traditional
Bedrooms 3
Full Baths 2
HOA Fees $57/ann
HOA Y/N Mandatory
Year Built 2017
Annual Tax Amount $8,476
Lot Size 4,965 Sqft
Acres 0.114
Property Description
Welcome to a truly stunning home built by Rendition Builder. This rare find boasting three bedrooms, two bathrooms, and a generous 2,098 square feet, has been meticulously cared for by its one owner and is presented in pristine condition. The open concept layout allows for an easy flow and ample space for entertaining and everyday living. The flooring seamlessly blends wood and tile to create an exquisite and timeless appeal. The primary suite offers the perfect sanctuary for unwinding. The additional two bedrooms are well-proportioned and ideal for creating personalized spaces. Outside, you'll discover a beautifully landscaped yard on a quiet cul-de-sac; located in the esteemed Cambridge Estates. This home offers a peaceful and family-friendly community. With convenient access to local amenities, parks, DFW airport, shopping, and dining, you'll find everything you need just moments away.
Location
State TX
County Tarrant
Direction Follow TX-121 S and Texas 121 TEXpress/Texas 183 TEXpress to Iron Horse Blvd in North Richland Hills. Take the Iron Horse Blvd/Meadow Lakes Dr exit from Texas 121 TEXpress/Texas 183 TEXpress. Follow Iron Horse Blvd to Chelsea Dr.
Rooms
Dining Room 1
Interior
Interior Features Cable TV Available, Decorative Lighting, Double Vanity, Eat-in Kitchen, Granite Counters, High Speed Internet Available, Kitchen Island, Open Floorplan, Pantry, Smart Home System, Walk-In Closet(s)
Heating Central, Natural Gas
Cooling Ceiling Fan(s), Central Air
Flooring Carpet, Ceramic Tile, Laminate
Fireplaces Number 1
Fireplaces Type Electric
Appliance Dishwasher, Disposal, Gas Cooktop, Microwave
Heat Source Central, Natural Gas
Laundry Utility Room, Full Size W/D Area
Exterior
Garage Spaces 2.0
Utilities Available City Sewer, City Water
Roof Type Composition
Parking Type Garage Single Door
Garage Yes
Building
Story One
Foundation Slab
Structure Type Brick
Schools
Elementary Schools Holiday
Middle Schools Northridge
High Schools Richland
School District Birdville Isd
Others
Ownership see tax
Acceptable Financing Cash, Conventional, FHA, FHA-203K, VA Loan
Listing Terms Cash, Conventional, FHA, FHA-203K, VA Loan
Financing Conventional
Read Less

©2024 North Texas Real Estate Information Systems.
Bought with Lori Mira • Keller Williams Realty
GET MORE INFORMATION




