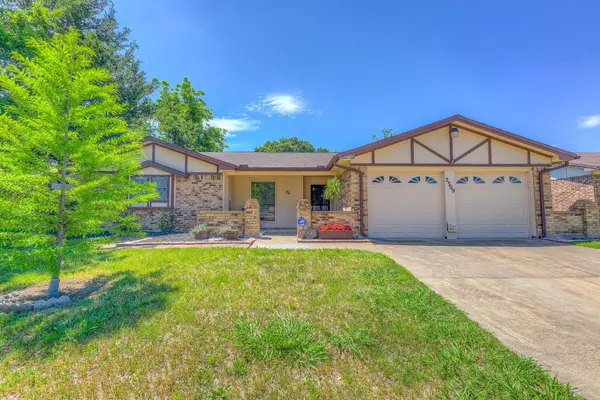For more information regarding the value of a property, please contact us for a free consultation.
2309 Parkside Drive Grand Prairie, TX 75052
Want to know what your home might be worth? Contact us for a FREE valuation!

Our team is ready to help you sell your home for the highest possible price ASAP
Key Details
Property Type Single Family Home
Sub Type Single Family Residence
Listing Status Sold
Purchase Type For Sale
Square Footage 1,699 sqft
Price per Sqft $176
Subdivision Forum Terrace Add
MLS Listing ID 20336178
Sold Date 06/30/23
Bedrooms 3
Full Baths 2
HOA Y/N None
Year Built 1982
Lot Size 7,492 Sqft
Acres 0.172
Property Description
MULTIPLE offers received, all offers due by Monday the 5th at 12pm cst!! Stunning home nestled in the desirable city of Grand Prairie. As you enter, you'll immediately notice the beautiful flooring that extends throughout the main living spaces, creating a cohesive and inviting atmosphere. The kitchen is a true highlight of this home, boasting a recently replaced backsplash and faucets. New backsplash adds a touch of elegance and serves as a stylish focal point, while the updated faucets provide both functionality and a modern aesthetic. Well-appointed kitchen is perfect for preparing delicious meals and entertaining guests with ease. Step outside and be greeted by an oversized patio, perfect for hosting gatherings, relaxing, or enjoying a morning cup of coffee. The spacious yard offers plenty of room for outdoor activities, gardening, and creating your own personal oasis.
Location
State TX
County Tarrant
Community Curbs
Direction I-30 to 161 President George Bush Tpke, exit Arkansas and go right. Right on Ozark, left on Woodside, right on Argus, left on Parkside.
Rooms
Dining Room 1
Interior
Interior Features Cable TV Available, High Speed Internet Available, Open Floorplan, Paneling, Pantry, Smart Home System, Vaulted Ceiling(s), Walk-In Closet(s)
Cooling Ceiling Fan(s)
Flooring Carpet, Ceramic Tile, Luxury Vinyl Plank
Fireplaces Number 1
Fireplaces Type Living Room, Raised Hearth, Stone, Wood Burning
Appliance Dishwasher, Disposal, Electric Cooktop, Electric Oven, Microwave, Refrigerator, Vented Exhaust Fan
Laundry Electric Dryer Hookup, Utility Room, Full Size W/D Area, Washer Hookup, Other
Exterior
Exterior Feature Courtyard, Covered Patio/Porch, Rain Gutters, Lighting, Private Entrance, Private Yard, Uncovered Courtyard
Garage Spaces 2.0
Fence Back Yard, Gate, Wood
Community Features Curbs
Utilities Available Cable Available, Concrete, Curbs, Electricity Available, Electricity Connected, Individual Gas Meter, Individual Water Meter, Phone Available
Roof Type Composition
Parking Type Direct Access, Driveway, Garage, Garage Door Opener, Garage Faces Front, Inside Entrance, Kitchen Level, Lighted, Private, Storage
Garage Yes
Building
Lot Description Few Trees, Interior Lot, Landscaped, Subdivision
Story One
Foundation Slab
Structure Type Brick,Siding
Schools
Elementary Schools Remynse
High Schools Sam Houston
School District Arlington Isd
Others
Ownership Of Record
Acceptable Financing Cash, Conventional, FHA, VA Loan
Listing Terms Cash, Conventional, FHA, VA Loan
Financing Conventional
Read Less

©2024 North Texas Real Estate Information Systems.
Bought with Angelica Cortez • Henderson Luna Realty
GET MORE INFORMATION


