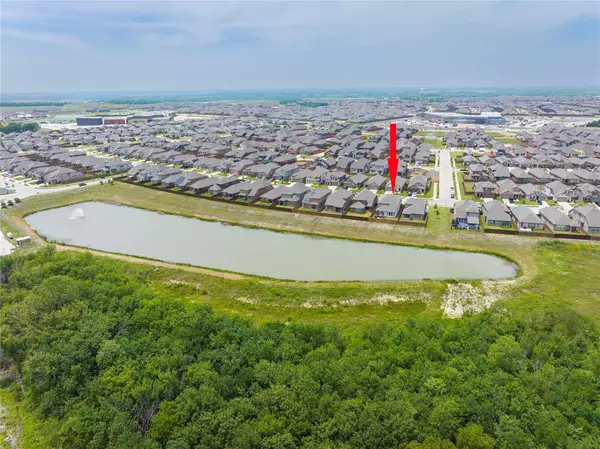For more information regarding the value of a property, please contact us for a free consultation.
3950 Rochelle Lane Heartland, TX 75126
Want to know what your home might be worth? Contact us for a FREE valuation!

Our team is ready to help you sell your home for the highest possible price ASAP
Key Details
Property Type Single Family Home
Sub Type Single Family Residence
Listing Status Sold
Purchase Type For Sale
Square Footage 2,469 sqft
Price per Sqft $168
Subdivision Heartland Ph 11
MLS Listing ID 20335413
Sold Date 06/29/23
Style Contemporary/Modern,Traditional
Bedrooms 4
Full Baths 3
HOA Fees $20
HOA Y/N Mandatory
Year Built 2021
Annual Tax Amount $10,071
Lot Size 4,965 Sqft
Acres 0.114
Property Description
Highly upgraded, Highland-built home backing to a pond and mature trees. Natural light showcases the open plan and gorgeous Level 4 kitchen with 12' island and quartz counters. Extensive luxury vinyl plank flooring, open railings, 8-foot front and back doors, and upgraded bath tile. Excellent plan with the primary suite and a second bedroom and bath on the main level. The owner's bath features a shower and vessel tub, and wonderful walk-in closet. Upstairs you'll find a large game room and two additional bedrooms (one offering a view of the pond). Enjoy the private backyard with no neighbors behind, plus an extended patio with pergola. Tankless water heater, upgraded R8 duct work, front and back sprinklers, and a full security system. Heartland offers over 400 acres of parks and picnic areas, a 35-acre stocked lake with fishing pier, fitness center, 3 pools, water slides, a basketball court, baseball and soccer fields, and Pirate’s Cove playground. Crandall ISD. Must see!
Location
State TX
County Kaufman
Community Club House, Community Pool, Community Sprinkler, Fishing, Fitness Center, Greenbelt, Jogging Path/Bike Path, Park, Playground, Pool, Other
Direction From I-20, head south on 741. Turn right on Hometown Blvd., turn left on Fletcher Rd., turn left on Bronte Blvd., turn left on Rochelle Lane. Home will be on the right, backing to an area which will not be developed.
Rooms
Dining Room 2
Interior
Interior Features Cable TV Available, Decorative Lighting, Double Vanity, Eat-in Kitchen, Kitchen Island, Open Floorplan, Pantry, Walk-In Closet(s)
Heating Central, Natural Gas
Cooling Ceiling Fan(s), Central Air, Electric
Flooring Carpet, Ceramic Tile, Luxury Vinyl Plank
Appliance Dishwasher, Disposal, Electric Oven, Gas Cooktop, Microwave, Tankless Water Heater
Heat Source Central, Natural Gas
Laundry Electric Dryer Hookup, Utility Room, Full Size W/D Area, Washer Hookup
Exterior
Exterior Feature Private Yard
Garage Spaces 2.0
Fence Wood
Community Features Club House, Community Pool, Community Sprinkler, Fishing, Fitness Center, Greenbelt, Jogging Path/Bike Path, Park, Playground, Pool, Other
Utilities Available City Sewer, City Water, Concrete, Curbs, Individual Gas Meter, Individual Water Meter, Sidewalk, Underground Utilities
Roof Type Composition
Parking Type Garage Double Door
Garage Yes
Building
Lot Description Adjacent to Greenbelt, Interior Lot, Landscaped, Lrg. Backyard Grass, Sprinkler System
Story Two
Structure Type Brick
Schools
Elementary Schools Barbara Walker
Middle Schools Crandall
High Schools Crandall
School District Crandall Isd
Others
Financing FHA
Read Less

©2024 North Texas Real Estate Information Systems.
Bought with Daniel Arbel • Douglas Elliman Real Estate
GET MORE INFORMATION




