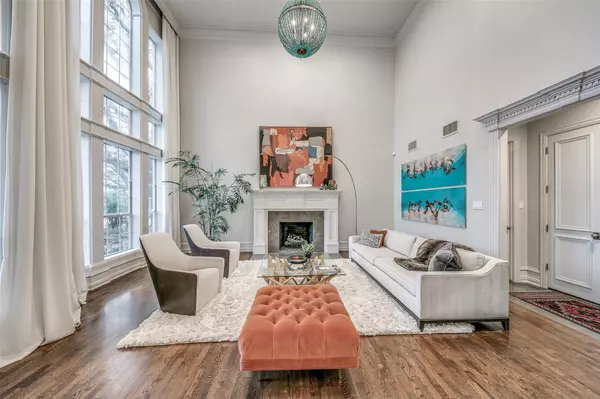For more information regarding the value of a property, please contact us for a free consultation.
3613 Twin Lakes Way Plano, TX 75093
Want to know what your home might be worth? Contact us for a FREE valuation!

Our team is ready to help you sell your home for the highest possible price ASAP
Key Details
Property Type Single Family Home
Sub Type Single Family Residence
Listing Status Sold
Purchase Type For Sale
Square Footage 7,889 sqft
Price per Sqft $361
Subdivision Lakeside On Preston Ph 4A
MLS Listing ID 20277718
Sold Date 06/29/23
Style Traditional
Bedrooms 5
Full Baths 6
Half Baths 2
HOA Fees $164/ann
HOA Y/N Mandatory
Year Built 1993
Annual Tax Amount $39,339
Lot Size 0.550 Acres
Acres 0.55
Lot Dimensions 117x218x112x199
Property Description
Gorgeous traditional home in Lakeside! Stunning curb appeal with circle drive and gated motor court greets you. Soaring ceilings,beautiful hardwoods, fresh updates and open floorplan make for seamless entertaining. Gourmet kitchen includes Sub Zero, walk in pantry, Caesarstone countertops and butcher block island.The downstairs study includes built ins and french doors overlooking expansive yard and greenbelt views. Master bedroom is huge with a sitting area, fireplace and a balcony overlooking beautiful grounds. All secondary bedrooms are generously sized. Huge 2 story guest house is over 1600 sq ft, with bedroom , kitchen and full bath. Breathtaking outdoor spaces include patios, outdoor kitchen, pool and spa.Guest house has its own patio and also includes an outdoor shower. Terraced down, you have an inviting firepit, large grassy yard & expansive views of water and greenbelt. Once in a lifetime opportunity to own one of the most beautiful homes with impeccable grounds in Lakeside!
Location
State TX
County Collin
Community Club House, Community Pool, Greenbelt, Jogging Path/Bike Path, Lake, Park, Playground, Pool, Tennis Court(S)
Direction From Parker Rd go North on Silver Creek. Left on Twin Lakes Way
Rooms
Dining Room 2
Interior
Interior Features Chandelier, Decorative Lighting, Double Vanity, Dry Bar, Eat-in Kitchen, Flat Screen Wiring, High Speed Internet Available, Kitchen Island, Multiple Staircases, Open Floorplan, Pantry, Vaulted Ceiling(s), Walk-In Closet(s)
Heating Central
Cooling Central Air
Flooring Ceramic Tile, Wood
Fireplaces Number 3
Fireplaces Type Gas Logs
Appliance Built-in Gas Range, Built-in Refrigerator, Commercial Grade Range, Commercial Grade Vent, Dishwasher, Disposal, Electric Oven, Gas Cooktop, Ice Maker, Microwave, Double Oven, Plumbed For Gas in Kitchen, Refrigerator, Warming Drawer
Heat Source Central
Laundry Electric Dryer Hookup, Utility Room, Full Size W/D Area
Exterior
Exterior Feature Attached Grill, Balcony, Covered Patio/Porch, Rain Gutters, Lighting, Outdoor Kitchen, Outdoor Living Center, Outdoor Shower
Garage Spaces 4.0
Fence Wood, Wrought Iron
Pool Heated, In Ground
Community Features Club House, Community Pool, Greenbelt, Jogging Path/Bike Path, Lake, Park, Playground, Pool, Tennis Court(s)
Utilities Available City Sewer, City Water
Roof Type Composition
Parking Type Circular Driveway, Driveway, Electric Gate, Gated
Garage Yes
Private Pool 1
Building
Lot Description Adjacent to Greenbelt, Greenbelt, Interior Lot, Landscaped, Lrg. Backyard Grass
Story Two
Foundation Slab
Structure Type Brick
Schools
Elementary Schools Brinker
Middle Schools Renner
High Schools Plano West
School District Plano Isd
Others
Ownership see agent
Financing Conventional
Read Less

©2024 North Texas Real Estate Information Systems.
Bought with Nitin Gupta • Competitive Edge Realty LLC
GET MORE INFORMATION




