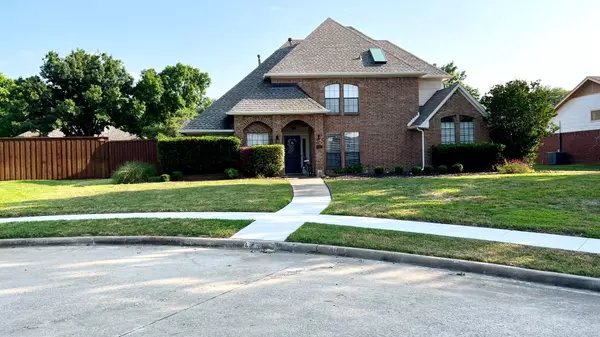For more information regarding the value of a property, please contact us for a free consultation.
4408 Arlen Court Plano, TX 75093
Want to know what your home might be worth? Contact us for a FREE valuation!

Our team is ready to help you sell your home for the highest possible price ASAP
Key Details
Property Type Single Family Home
Sub Type Single Family Residence
Listing Status Sold
Purchase Type For Sale
Square Footage 2,134 sqft
Price per Sqft $246
Subdivision Preston Meadow Ph I
MLS Listing ID 20337774
Sold Date 06/29/23
Style Traditional
Bedrooms 3
Full Baths 2
Half Baths 1
HOA Fees $13/ann
HOA Y/N Mandatory
Year Built 1984
Annual Tax Amount $8,409
Lot Size 10,018 Sqft
Acres 0.23
Property Description
Gorgeous Home in great location off Parker and Preston in 75093, a very desirable zip code feeding into highly rated Plano West High School. Home has a large lot on a cul-de-sac, and sparkling pool with covered patio. Neighborhood is GREAT. Home features upgrades including granite countertops, stainless steel appliances, fresh paint and hardwood floors. Incredible layout with master down, as well as a flex space that can be a gym, office, extra room or whatever you need downstairs. 2 dining areas, walk in pantry, AC replaced as well as duct work, garage in rear, spacious bedrooms and all this close to all the major shopping, restaurants, entertainment that Plano and North Dallas have to offer. Easy access to Tollway, George Bush and Hwy 75. Join us for the Open House! Roof Replaced in 2016. Entire HVAC System replaced including duct work 4 years ago. ALL SHOWINGS THIS WEEKEND NEED TO BE DURING THE OPEN HOUSE SATURDAY 3-6PM.
Location
State TX
County Collin
Direction From George Bush exit Independence, turn right to Plano Pkwy turn left, right on Preston, right on Parker, left on Preston Meadow, right on Arlen Court, home will be on your right.
Rooms
Dining Room 2
Interior
Interior Features Cable TV Available, Cathedral Ceiling(s), Decorative Lighting, Double Vanity, Granite Counters, High Speed Internet Available, Natural Woodwork, Open Floorplan, Pantry, Vaulted Ceiling(s), Wainscoting, Walk-In Closet(s), Wet Bar
Heating Central
Cooling Ceiling Fan(s)
Flooring Carpet, Ceramic Tile, Wood
Fireplaces Number 1
Fireplaces Type Wood Burning
Appliance Dishwasher, Disposal, Electric Cooktop, Electric Oven
Heat Source Central
Laundry Utility Room, Full Size W/D Area
Exterior
Exterior Feature Covered Patio/Porch
Garage Spaces 2.0
Fence Wood
Pool Gunite, In Ground, Outdoor Pool, Private
Utilities Available Alley, Asphalt, Cable Available, City Sewer, City Water
Roof Type Composition
Parking Type Garage Single Door, Alley Access, Garage Faces Rear
Garage Yes
Private Pool 1
Building
Lot Description Cul-De-Sac, Interior Lot, Landscaped
Story Two
Foundation Slab
Schools
Elementary Schools Daffron
Middle Schools Robinson
High Schools Jasper
School District Plano Isd
Others
Ownership Of Record
Acceptable Financing Cash, Conventional, FHA, VA Loan
Listing Terms Cash, Conventional, FHA, VA Loan
Financing Conventional
Read Less

©2024 North Texas Real Estate Information Systems.
Bought with Jenna Ryan • First Place Real Estate
GET MORE INFORMATION




