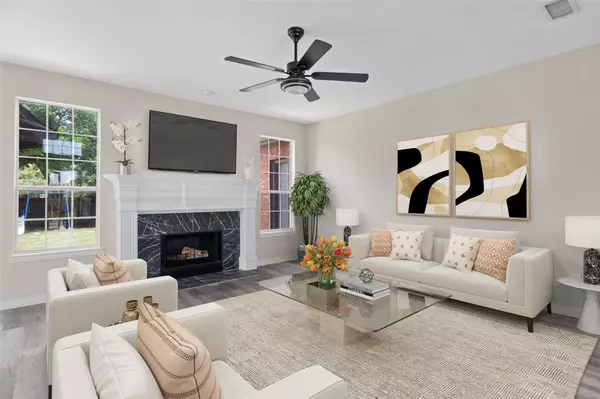For more information regarding the value of a property, please contact us for a free consultation.
4129 Candlewyck Drive Plano, TX 75024
Want to know what your home might be worth? Contact us for a FREE valuation!

Our team is ready to help you sell your home for the highest possible price ASAP
Key Details
Property Type Single Family Home
Sub Type Single Family Residence
Listing Status Sold
Purchase Type For Sale
Square Footage 3,042 sqft
Price per Sqft $203
Subdivision Bradford Estates
MLS Listing ID 20344638
Sold Date 06/30/23
Bedrooms 4
Full Baths 3
HOA Y/N None
Year Built 1993
Lot Size 0.270 Acres
Acres 0.27
Property Description
Your dream house is waiting for you!
Fully remodeled, this 4-bedroom 3 full bath home has everything you need, spacious kitchen with breakfast bar, gas cooktop, stainless steel appliances, quartz countertops & breakfast nook facing a beautiful backyard with privacy fence.
Home features two living areas on 1st floor spacious dining room & bedroom with walkin closet. Upstairs you will find split 3 bedrooms, loft and a luxurious master bedroom with large ensuite, his and hers separate vanities, soak in tub, walk-in shower & walk-in closets. Plenty of natural light throughout home. Two car garage features epoxy flooring, and extra parking spaces in the back. Outside you will find nice size backyard with enough space for large gathering and family entertainment.
Home is on a large lot, cul-de-sac and walking distance from middle and high school in well sought-after Plano ISD.
This home is virtually staged to illustrate it's potential.
Location
State TX
County Collin
Direction See Google Maps
Rooms
Dining Room 2
Interior
Interior Features Built-in Features, Cable TV Available, Cathedral Ceiling(s), Decorative Lighting, Double Vanity, Eat-in Kitchen, Kitchen Island, Loft, Open Floorplan, Pantry, Vaulted Ceiling(s), Walk-In Closet(s), In-Law Suite Floorplan
Cooling Electric
Flooring Luxury Vinyl Plank
Fireplaces Number 1
Fireplaces Type Gas, Gas Starter
Appliance Dishwasher, Disposal, Gas Cooktop
Laundry Electric Dryer Hookup, Utility Room, Full Size W/D Area, Washer Hookup
Exterior
Garage Spaces 2.0
Fence Back Yard
Utilities Available Alley, Cable Available, City Sewer, City Water, Co-op Electric, Curbs, Electricity Available, Individual Gas Meter, Individual Water Meter, Natural Gas Available, Sewer Available, Sidewalk, Underground Utilities
Roof Type Composition
Parking Type Garage Single Door, Additional Parking, Alley Access, Concrete, Driveway, Epoxy Flooring, Garage Door Opener, Garage Faces Rear, Parking Pad, Paved
Garage Yes
Building
Lot Description Acreage
Story Two
Foundation Slab
Structure Type Brick
Schools
Elementary Schools Haun
Middle Schools Robinson
High Schools Jasper
School District Plano Isd
Others
Ownership Treasure Construction LLC
Acceptable Financing Cash, Conventional
Listing Terms Cash, Conventional
Financing Conventional
Read Less

©2024 North Texas Real Estate Information Systems.
Bought with Imad Hashmi • Keller Williams Realty
GET MORE INFORMATION




