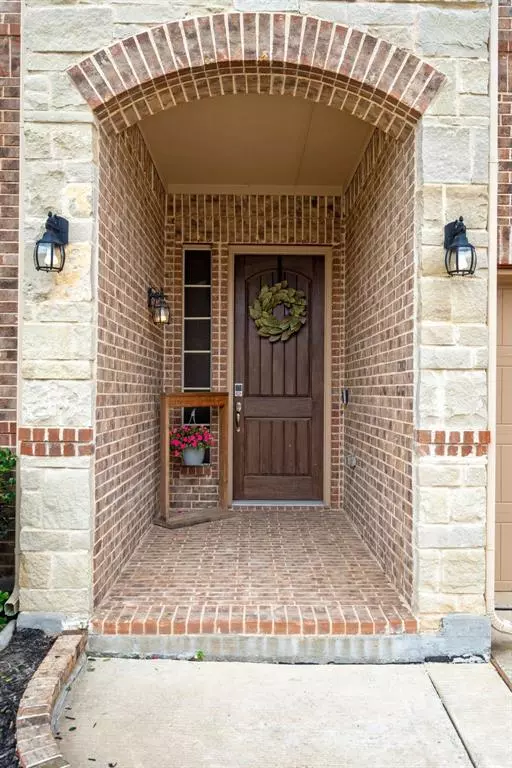For more information regarding the value of a property, please contact us for a free consultation.
2204 Corsair Lane Denton, TX 76210
Want to know what your home might be worth? Contact us for a FREE valuation!

Our team is ready to help you sell your home for the highest possible price ASAP
Key Details
Property Type Single Family Home
Sub Type Single Family Residence
Listing Status Sold
Purchase Type For Sale
Square Footage 2,928 sqft
Price per Sqft $165
Subdivision Teasley Trails Ph Iii
MLS Listing ID 20324009
Sold Date 06/29/23
Style Traditional
Bedrooms 4
Full Baths 3
HOA Fees $41/ann
HOA Y/N Mandatory
Year Built 2016
Annual Tax Amount $8,385
Lot Size 7,448 Sqft
Acres 0.171
Property Description
Welcome Home to this stunning D.R. Horton two-story showcasing an array of exceptional features! Step inside & notice the elegant office, complete with charming French doors, offering a serene space for work or study. Downstairs, a spacious guest suite awaits, providing comfort & privacy for visitors. The open floor plan seamlessly connects the inviting living area to the chef-friendly kitchen, boasting granite countertops, stainless steel appliances & a grand island for culinary endeavors. Unwind in the luxurious owner's suite that includes an ensuite bath with a therapeutic garden tub, separate shower & walk-in closet. Upstairs, you'll find a delightful game room & two secondary bedrooms, perfect for relaxation & play. The highlight of this residence is the show-stopping covered back patio, equipped with a built-in grill & living center, offering an ideal space for outdoor entertainment & enjoyment. Don't miss the opportunity to make this remarkable home yours!
Location
State TX
County Denton
Community Community Pool, Playground
Direction From I-35 E take the exit towards Teasley Ln and head west on Teasley. Turn right onto Ranchman Blvd and then left onto Cuddy Dr. Turn right onto Corsair Ln and the home will be on your left.
Rooms
Dining Room 2
Interior
Interior Features Cable TV Available, Eat-in Kitchen, Flat Screen Wiring, Granite Counters, High Speed Internet Available, Kitchen Island, Open Floorplan, Pantry, Sound System Wiring, Walk-In Closet(s)
Heating Central, Fireplace(s), Natural Gas
Cooling Ceiling Fan(s), Central Air, Electric
Flooring Carpet, Ceramic Tile, Wood
Fireplaces Number 1
Fireplaces Type Gas, Gas Logs, Gas Starter, Living Room, Stone
Appliance Dishwasher, Disposal, Electric Oven, Gas Cooktop, Gas Water Heater, Microwave, Plumbed For Gas in Kitchen, Vented Exhaust Fan
Heat Source Central, Fireplace(s), Natural Gas
Laundry Electric Dryer Hookup, Utility Room, Full Size W/D Area, Washer Hookup
Exterior
Exterior Feature Covered Patio/Porch, Gas Grill, Rain Gutters, Lighting, Outdoor Grill, Outdoor Kitchen, Outdoor Living Center
Garage Spaces 2.0
Fence Wood
Community Features Community Pool, Playground
Utilities Available Cable Available, City Sewer, City Water, Concrete, Curbs, Electricity Connected, Individual Gas Meter, Individual Water Meter, Sidewalk, Underground Utilities
Roof Type Composition
Parking Type Garage Single Door, Driveway, Garage, Garage Door Opener, Garage Faces Front, Lighted, Oversized, Side By Side, Storage
Total Parking Spaces 2
Garage Yes
Building
Lot Description Interior Lot, Landscaped, Sprinkler System, Subdivision
Story Two
Foundation Slab
Level or Stories Two
Structure Type Brick,Rock/Stone
Schools
Elementary Schools Houston
Middle Schools Mcmath
High Schools Denton
School District Denton Isd
Others
Ownership See Offer Instructions
Acceptable Financing Cash, Conventional, FHA, VA Loan
Listing Terms Cash, Conventional, FHA, VA Loan
Financing Conventional
Read Less

©2024 North Texas Real Estate Information Systems.
Bought with Kristi Schwartz • Ebby Halliday, Realtors
GET MORE INFORMATION




