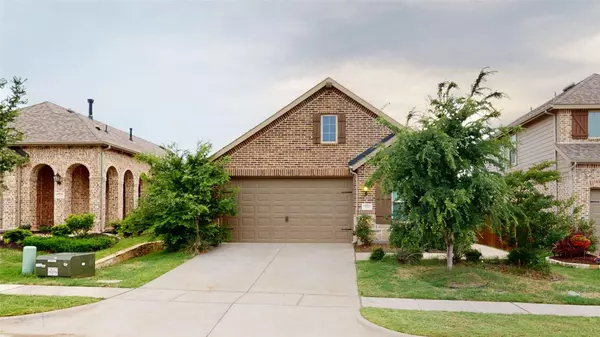For more information regarding the value of a property, please contact us for a free consultation.
3521 Tulip Drive Providence Village, TX 76227
Want to know what your home might be worth? Contact us for a FREE valuation!

Our team is ready to help you sell your home for the highest possible price ASAP
Key Details
Property Type Single Family Home
Sub Type Single Family Residence
Listing Status Sold
Purchase Type For Sale
Square Footage 1,602 sqft
Price per Sqft $218
Subdivision Sandbrock Ranch Ph 2
MLS Listing ID 20248669
Sold Date 06/27/23
Bedrooms 3
Full Baths 2
HOA Fees $72/qua
HOA Y/N Mandatory
Year Built 2019
Annual Tax Amount $7,405
Lot Size 5,183 Sqft
Acres 0.119
Property Description
Come see the cozy home that lives large built by Highland Homes. This Windsor floor plan has 10 ft ceilings and spreads all 3 bedrooms far apart from each other and perfect for those who value space and privacy. Located less than a mile from the new onsite Sandbrock Ranch Elementary, you can walk your child to and from school in 10 minutes. Sandbrock Ranch also offers other great amenities such as a 3 story treehouse, full fitness center, activity field, walking trails, and a beautiful clubhouse. Don’t miss out on Firepit Fridays at The Carriage House, and check out the swimming pool that has lap swimming, a beach entry, and an infinity edge overlooking the fishing pond!
Location
State TX
County Denton
Community Club House, Community Pool, Fishing, Fitness Center, Jogging Path/Bike Path, Lake, Park, Playground, Pool, Sidewalks
Direction From DNT, head West on US-380. Turn Right on FM 423. At stop light, turn right onto FM 1385. After 2 mi. turn left onto Aubrey Pkwy. Left on Bridle Path Pkwy. Turn left on Wisteria Wy. Turn Right on Shire Dr. Turn left on Tulip Dr. Stop at the 3rd house on the right.
Rooms
Dining Room 1
Interior
Interior Features Cable TV Available, Eat-in Kitchen, Granite Counters, High Speed Internet Available, Kitchen Island, Open Floorplan, Pantry, Walk-In Closet(s), Wired for Data
Heating Central, Natural Gas
Cooling Central Air, Electric
Flooring Luxury Vinyl Plank
Appliance Dishwasher, Disposal, Gas Range, Gas Water Heater, Microwave, Plumbed For Gas in Kitchen, Tankless Water Heater, Vented Exhaust Fan, Water Purifier
Heat Source Central, Natural Gas
Laundry Electric Dryer Hookup, Utility Room, Full Size W/D Area, Washer Hookup
Exterior
Garage Spaces 2.0
Fence Wood
Community Features Club House, Community Pool, Fishing, Fitness Center, Jogging Path/Bike Path, Lake, Park, Playground, Pool, Sidewalks
Utilities Available Electricity Connected, Individual Gas Meter, Individual Water Meter, MUD Sewer, MUD Water, Natural Gas Available
Roof Type Composition,Shingle
Parking Type 2-Car Single Doors, Driveway, Garage, Garage Door Opener, Garage Faces Front
Garage Yes
Building
Story One
Foundation Slab
Structure Type Brick
Schools
Elementary Schools Sandbrock Ranch
Middle Schools Rodriguez
High Schools Ray Braswell
School District Denton Isd
Others
Ownership Joo & Yoo
Acceptable Financing Conventional, FHA, VA Loan
Listing Terms Conventional, FHA, VA Loan
Financing Conventional
Read Less

©2024 North Texas Real Estate Information Systems.
Bought with Sarah Jones • Jones-Papadopoulos & Co
GET MORE INFORMATION




