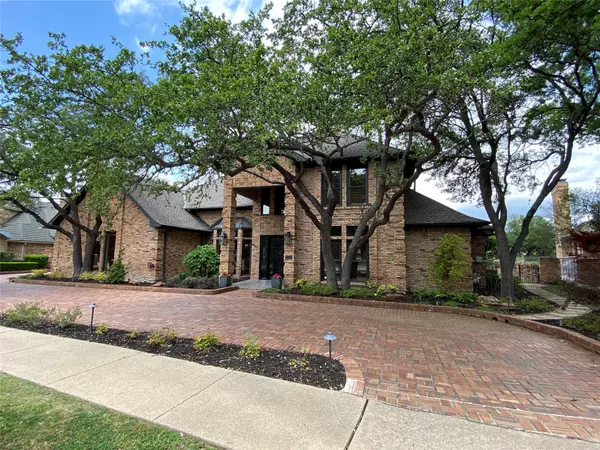For more information regarding the value of a property, please contact us for a free consultation.
5309 Corinthian Bay Drive Plano, TX 75093
Want to know what your home might be worth? Contact us for a FREE valuation!

Our team is ready to help you sell your home for the highest possible price ASAP
Key Details
Property Type Single Family Home
Sub Type Single Family Residence
Listing Status Sold
Purchase Type For Sale
Square Footage 5,849 sqft
Price per Sqft $306
Subdivision Willow Bend Lakes Ph Vii
MLS Listing ID 20311924
Sold Date 06/26/23
Style Traditional
Bedrooms 4
Full Baths 4
Half Baths 2
HOA Fees $187/ann
HOA Y/N Mandatory
Year Built 1983
Annual Tax Amount $24,812
Lot Size 0.370 Acres
Acres 0.37
Property Description
Remarkable, updated home in desirable Willow Bend overlooking golf course and neighborhood lake! Four bedrooms plus an office, four full baths, two half baths, five living areas, two dining areas and a three car garage with electric charging station. Abundance of windows overlooking backyard with pool, hot tub, covered patio, outdoor grill, putting green and fire pit. Formal living room with gas fireplace and built-in TV and surround system. Kitchen has Quartz countertops, built-in wine cooler and refrigerator, double oven, gas cooktop and vent hood! Family room with gas fireplace is open to game room plumbed for a wet bar. Primary bedroom with sitting area, gas fireplace and access to the backyard. Exquisite primary bathroom has separate vanities with marble countertops, stand alone tub, oversized shower, custom and cedar closets. Secondary floor has private bedroom and full bath and a Jack & Jill bathroom shared with two bedrooms, media and exercise rooms.
Location
State TX
County Collin
Direction From Dallas North Tollway, East on Parker Road, Right on Sleepy Hollow Drive, Right on Bellaire Drive. Follow around to Corinthian Bay and turn right. Home is third on the right.
Rooms
Dining Room 2
Interior
Interior Features Built-in Features, Built-in Wine Cooler, Cathedral Ceiling(s), Cedar Closet(s), Decorative Lighting, Flat Screen Wiring, High Speed Internet Available, Kitchen Island, Pantry, Smart Home System, Sound System Wiring, Vaulted Ceiling(s), Walk-In Closet(s)
Heating Central, Fireplace(s), Natural Gas, Zoned
Cooling Ceiling Fan(s), Central Air, Electric
Flooring Carpet, Ceramic Tile, Hardwood, Wood
Fireplaces Number 3
Fireplaces Type Family Room, Gas Logs, Gas Starter, Living Room, Master Bedroom
Equipment Intercom, Irrigation Equipment
Appliance Built-in Gas Range, Built-in Refrigerator, Dishwasher, Disposal, Electric Water Heater, Gas Cooktop, Gas Water Heater, Microwave, Convection Oven, Double Oven, Plumbed For Gas in Kitchen, Tankless Water Heater, Trash Compactor, Vented Exhaust Fan
Heat Source Central, Fireplace(s), Natural Gas, Zoned
Laundry Electric Dryer Hookup, Utility Room, Full Size W/D Area, Washer Hookup
Exterior
Exterior Feature Balcony, Covered Deck, Covered Patio/Porch, Rain Gutters, Lighting, Outdoor Grill
Garage Spaces 3.0
Fence Back Yard, Wrought Iron
Pool Fenced, Heated, In Ground, Separate Spa/Hot Tub, Water Feature
Utilities Available City Sewer, City Water, Curbs, Electricity Connected, Individual Gas Meter, Natural Gas Available, Sidewalk, Underground Utilities
Roof Type Composition
Parking Type 2-Car Single Doors, Driveway, Electric Vehicle Charging Station(s), Garage Door Opener, Garage Faces Side, Lighted
Garage Yes
Private Pool 1
Building
Lot Description Adjacent to Greenbelt, Interior Lot, On Golf Course, Sprinkler System, Subdivision, Water/Lake View
Story Two
Foundation Slab
Structure Type Brick,Vinyl Siding
Schools
Elementary Schools Centennial
Middle Schools Renner
High Schools Shepton
School District Plano Isd
Others
Ownership David E. Kadleck
Acceptable Financing Cash, Conventional, FHA, VA Loan
Listing Terms Cash, Conventional, FHA, VA Loan
Financing Conventional
Special Listing Condition Survey Available
Read Less

©2024 North Texas Real Estate Information Systems.
Bought with Jeffrey Arron • Allie Beth Allman & Assoc.
GET MORE INFORMATION




