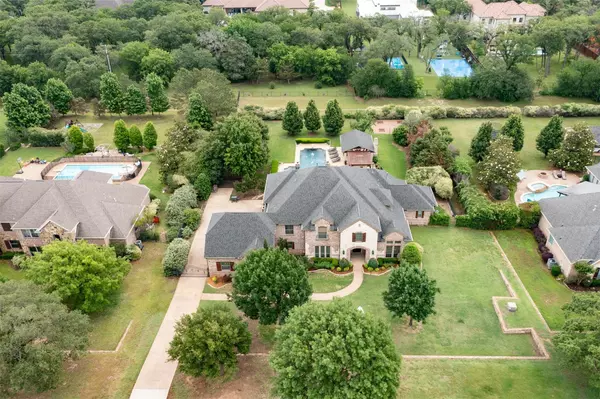For more information regarding the value of a property, please contact us for a free consultation.
107 Vermilion Court Southlake, TX 76092
Want to know what your home might be worth? Contact us for a FREE valuation!

Our team is ready to help you sell your home for the highest possible price ASAP
Key Details
Property Type Single Family Home
Sub Type Single Family Residence
Listing Status Sold
Purchase Type For Sale
Square Footage 5,128 sqft
Price per Sqft $325
Subdivision Vermilion Add
MLS Listing ID 20322822
Sold Date 06/23/23
Style Traditional
Bedrooms 5
Full Baths 4
Half Baths 1
HOA Y/N None
Year Built 2004
Annual Tax Amount $16,907
Lot Size 1.000 Acres
Acres 1.0
Property Description
Beautiful, move-in ready dream home is located in the much desired Vermilion neighborhood & boasts many impressive features. You are greeted by a gorgeous wrought iron & glass front door that sets the tone for the rest of the home. Built with an attention to quality & detail including rich custom built-ins, a gallery hall, quartz countertops, rich distressed oak wood flooring, plantation shutters, & dual staircases. Downstairs you will find an office with french doors for privacy, a sitting rm, a formal dining rm, a large living rm with a cozy fireplace with a classic mantle as well as the primary suite plus a secondary bdrm with full bath. The warm & inviting upstairs has a media & a game rm, 2 bdrms and a full bath. The resort style backyard paradise will leave you saying WOW with a large pool with water features, a custom pergola with outdoor kitchen and an outdoor fireplace for those chilly North Texas evenings. Plenty of lush green space. This Gem is a one-of-a-kind must see!
Location
State TX
County Tarrant
Direction Off of Southlake Blvd , head north on Vermilion. Home is on the right.
Rooms
Dining Room 2
Interior
Interior Features Built-in Features, Cable TV Available, Decorative Lighting, High Speed Internet Available, Multiple Staircases, Sound System Wiring, Vaulted Ceiling(s), Wainscoting, Walk-In Closet(s)
Heating Central, Natural Gas, Zoned
Cooling Ceiling Fan(s), Central Air, Electric, Gas, Zoned
Flooring Carpet, Ceramic Tile, Tile, Wood
Fireplaces Type Gas, Gas Logs
Appliance Dishwasher, Disposal, Gas Cooktop, Microwave, Plumbed For Gas in Kitchen
Heat Source Central, Natural Gas, Zoned
Laundry Electric Dryer Hookup, Gas Dryer Hookup, Full Size W/D Area, Washer Hookup
Exterior
Exterior Feature Rain Gutters
Garage Spaces 4.0
Carport Spaces 4
Fence Back Yard, Wood
Utilities Available Cable Available, City Sewer, City Water, Electricity Available, Electricity Connected
Roof Type Composition
Parking Type 2-Car Single Doors, Garage, Garage Door Opener, Garage Faces Front, Secured, Storage
Garage Yes
Private Pool 1
Building
Lot Description Acreage, Few Trees, Interior Lot, Landscaped, Level, Lrg. Backyard Grass, Sprinkler System, Subdivision
Story Two
Foundation Slab
Structure Type Brick,Rock/Stone,Stone Veneer
Schools
Elementary Schools Florence
Middle Schools Keller
High Schools Keller
School District Keller Isd
Others
Restrictions No Known Restriction(s)
Ownership On File
Acceptable Financing Cash, Conventional, FHA, VA Loan
Listing Terms Cash, Conventional, FHA, VA Loan
Financing Conventional
Read Less

©2024 North Texas Real Estate Information Systems.
Bought with Travis Taylor • Compass RE Texas, LLC
GET MORE INFORMATION




