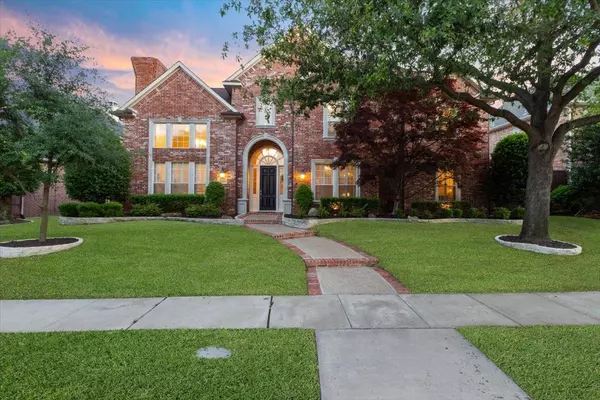For more information regarding the value of a property, please contact us for a free consultation.
5732 Clarendon Drive Plano, TX 75093
Want to know what your home might be worth? Contact us for a FREE valuation!

Our team is ready to help you sell your home for the highest possible price ASAP
Key Details
Property Type Single Family Home
Sub Type Single Family Residence
Listing Status Sold
Purchase Type For Sale
Square Footage 4,154 sqft
Price per Sqft $216
Subdivision Windhaven Sec Three
MLS Listing ID 20315277
Sold Date 06/23/23
Style Traditional
Bedrooms 5
Full Baths 4
Half Baths 1
HOA Fees $42/ann
HOA Y/N Mandatory
Year Built 1997
Annual Tax Amount $14,575
Lot Size 9,583 Sqft
Acres 0.22
Property Description
Welcome to this Remarkable two story Traditional gracefully situated in desirable West Plano. Breathtaking 22 ft. ceilings and sweeping hardwood floors invite you inside this entertainer's dream home with an expansive floor plan for hosting friends and family. Enjoy preparing gourmet meals in the fully equipped kitchen which offers Samsung stainless appliances, gas cook-top, under-mount lighting, prep sink, island and large walk-in pantry. Make your way into the open concept family room highlighted by rich wood paneling, built-in cabinets and gas fireplace. Escape after a long day to the secluded primary suite complete with a luxurious bath and WIC. A wonderful first floor study with WIC has access to a full bath and could be used as a 6th bedroom. Upstairs you'll find a spacious game room and 4 good sized bedrooms with J&J en suites. Gather outdoors in your private backyard with a covered patio and garden. Excellent location close to highways, shopping and dining.
Location
State TX
County Collin
Community Curbs, Sidewalks
Direction From DNT exit Windhaven and head East. Turn right onto Settler's Forest, right on River Rock, left on Masterson, left on Clarendon. Home is on the right.
Rooms
Dining Room 2
Interior
Interior Features Cable TV Available, Decorative Lighting, Double Vanity, Granite Counters, High Speed Internet Available, Kitchen Island, Natural Woodwork, Open Floorplan, Paneling, Pantry, Sound System Wiring, Vaulted Ceiling(s), Wainscoting, Walk-In Closet(s), Wet Bar
Heating Central, Fireplace(s), Natural Gas, Zoned
Cooling Ceiling Fan(s), Central Air, Electric, Zoned
Flooring Carpet, Ceramic Tile, Wood
Fireplaces Number 2
Fireplaces Type Family Room, Gas Logs, Gas Starter, Living Room
Appliance Dishwasher, Disposal, Gas Cooktop, Microwave, Double Oven
Heat Source Central, Fireplace(s), Natural Gas, Zoned
Laundry Full Size W/D Area, Washer Hookup
Exterior
Exterior Feature Covered Patio/Porch, Rain Gutters, Private Yard
Garage Spaces 3.0
Fence Back Yard, Wood
Community Features Curbs, Sidewalks
Utilities Available Alley, Cable Available, City Sewer, City Water, Concrete, Curbs, Sidewalk
Roof Type Composition
Parking Type Alley Access, Garage Door Opener, Garage Faces Rear
Garage Yes
Building
Lot Description Few Trees, Interior Lot, Landscaped, Sprinkler System, Subdivision
Story Two
Foundation Slab
Structure Type Brick,Wood
Schools
Elementary Schools Brinker
Middle Schools Renner
High Schools Shepton
School District Plano Isd
Others
Ownership See Tax
Acceptable Financing Cash, Conventional, Other
Listing Terms Cash, Conventional, Other
Financing Conventional
Read Less

©2024 North Texas Real Estate Information Systems.
Bought with Linda Wasserman • Ebby Halliday Realtors
GET MORE INFORMATION




