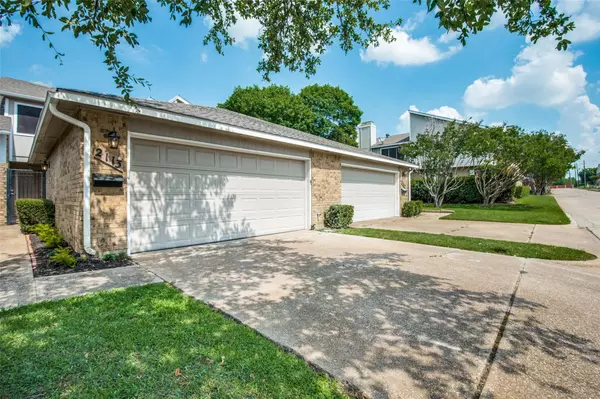For more information regarding the value of a property, please contact us for a free consultation.
2113 Country Villa Drive Carrollton, TX 75006
Want to know what your home might be worth? Contact us for a FREE valuation!

Our team is ready to help you sell your home for the highest possible price ASAP
Key Details
Property Type Townhouse
Sub Type Townhouse
Listing Status Sold
Purchase Type For Sale
Square Footage 1,850 sqft
Price per Sqft $194
Subdivision Country Villas
MLS Listing ID 20346142
Sold Date 06/16/23
Bedrooms 2
Full Baths 2
Half Baths 1
HOA Fees $129/mo
HOA Y/N Mandatory
Year Built 1981
Annual Tax Amount $6,396
Lot Size 2,308 Sqft
Acres 0.053
Property Description
Welcome Home! Beautiful Townhome in a desirable neighborhood in Country Villas in Carrollton! Enjoy the bright open floor plan, wood burning fire place in family room and master bedroom. Large master bedroom upstairs with plenty of desk space, two closets and dual sinks. The walk-in master shower was remodeled May 2023, with new flooring throughout master bath. All three bathrooms were recently remodeled with tile and fresh paint in May 2023. Entire unit has fresh paint, new roof (May 2023), new unused kitchen appliances (May 2023), and the fridge just a few years old. HOA maintains the landscaping and does exterior paint on the townhomes every 5 to 10 years. The community includes a rentable clubhouse, workout-room, tennis court, pool, and lots of green space. This is a must see unit!! Washer, Dryer, and Fridge stay with the home.
Location
State TX
County Dallas
Community Club House, Community Dock, Community Pool, Community Sprinkler, Curbs, Fitness Center, Pool, Sidewalks, Tennis Court(S)
Direction GPS
Rooms
Dining Room 2
Interior
Interior Features Cable TV Available, Eat-in Kitchen, High Speed Internet Available, Pantry, Wet Bar
Heating Central, Electric, Fireplace(s)
Cooling Ceiling Fan(s), Central Air, Electric
Flooring Carpet, Tile
Fireplaces Number 2
Fireplaces Type Bedroom, Brick, Family Room, Living Room
Appliance Dishwasher, Electric Oven, Microwave, Refrigerator
Heat Source Central, Electric, Fireplace(s)
Laundry Electric Dryer Hookup, Utility Room, Full Size W/D Area, Washer Hookup
Exterior
Garage Spaces 1.0
Carport Spaces 2
Pool Fenced, Outdoor Pool
Community Features Club House, Community Dock, Community Pool, Community Sprinkler, Curbs, Fitness Center, Pool, Sidewalks, Tennis Court(s)
Utilities Available City Water, Electricity Connected
Roof Type Composition
Parking Type 2-Car Single Doors, Driveway, Garage, Garage Door Opener, Garage Faces Front
Garage Yes
Private Pool 1
Building
Story Two
Foundation Slab
Structure Type Brick
Schools
Elementary Schools Jerry Junkins
Middle Schools Walker
High Schools White
School District Dallas Isd
Others
Ownership Tax
Acceptable Financing Cash, Conventional, FHA, VA Loan
Listing Terms Cash, Conventional, FHA, VA Loan
Financing Cash
Read Less

©2024 North Texas Real Estate Information Systems.
Bought with Blue Layne • THREE65 Realty
GET MORE INFORMATION




