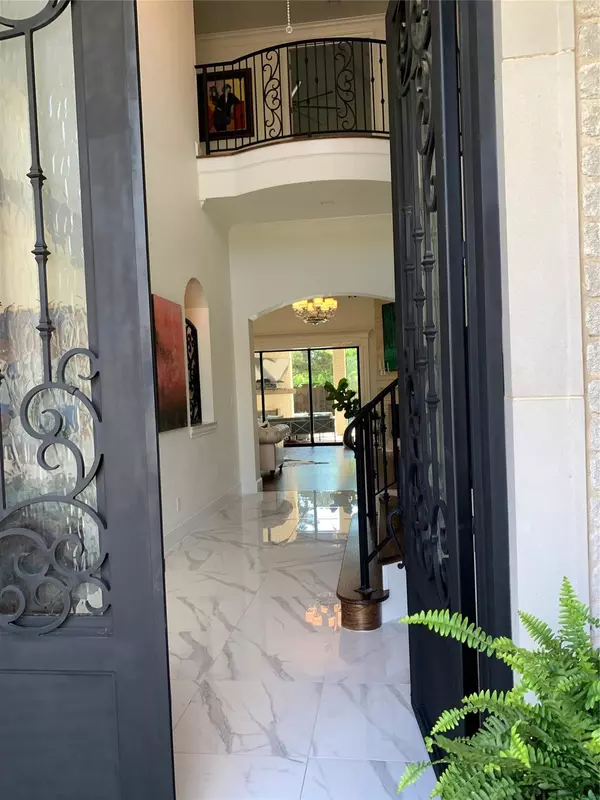For more information regarding the value of a property, please contact us for a free consultation.
3020 Lake Drive Southlake, TX 76092
Want to know what your home might be worth? Contact us for a FREE valuation!

Our team is ready to help you sell your home for the highest possible price ASAP
Key Details
Property Type Single Family Home
Sub Type Single Family Residence
Listing Status Sold
Purchase Type For Sale
Square Footage 4,781 sqft
Price per Sqft $386
Subdivision J Childress 254 Add
MLS Listing ID 20306704
Sold Date 06/20/23
Style French,Traditional
Bedrooms 5
Full Baths 4
Half Baths 1
HOA Y/N None
Year Built 2017
Annual Tax Amount $16,837
Lot Size 0.462 Acres
Acres 0.462
Property Description
Stunning 5-bedroom French home on one-half acre lot in Southlake w NO HOA! CARROLL ISD! Country feel in the city! Blocks from Grapevine Lake! 12 foot ceilings thruout downstairs! Grand Foyer w crystal chandelier & magnificent staircase! Off the foyer is a lovely formal dining & a richly paneled home library! The large family room, open to breakfast & kitchen, is great for entertaining! Large glass doors open fully to the patio and backyard! The kitchen is a chef's dream w a center island, built-in gas cooktop w a griddle, a warming drawer, a pot filler, double ovens,built-in frig & Quartz counters. A butler pantry holds a Miele built-in Coffee Maker! Wrought iron doors open to a fabulous wine room w a built-in wine frig! The primary bedroom has a spa-inspired bath w walk-in shower & soaking tub! Another bedroom is downstairs and Upstairs holds three more bedrooms, a media room & a game room w bar! A large backyard has beautiful Claffy Pool & wonderful covered patio W FP & gas grill!
Location
State TX
County Tarrant
Direction Highway 114 to Carroll. North on Carroll to Burney Ln. Right on Burney. Left on Lake Dr. 3020 Lake Drive
Rooms
Dining Room 2
Interior
Interior Features Built-in Features, Built-in Wine Cooler, Cable TV Available, Chandelier, Decorative Lighting, Double Vanity, Dry Bar, Granite Counters, High Speed Internet Available, Kitchen Island, Open Floorplan, Paneling, Pantry, Walk-In Closet(s), Wet Bar
Heating Central, Natural Gas
Cooling Ceiling Fan(s), Central Air, Electric
Flooring Carpet, Ceramic Tile, Wood
Fireplaces Number 2
Fireplaces Type Electric
Appliance Built-in Coffee Maker, Built-in Gas Range, Built-in Refrigerator, Commercial Grade Range, Dishwasher, Disposal, Electric Oven, Gas Cooktop, Gas Water Heater, Microwave, Double Oven, Tankless Water Heater, Warming Drawer
Heat Source Central, Natural Gas
Laundry Electric Dryer Hookup, Utility Room, Full Size W/D Area, Washer Hookup
Exterior
Exterior Feature Balcony, Gas Grill
Garage Spaces 3.0
Fence Wood, Wrought Iron
Pool Gunite, Heated, In Ground, Pool/Spa Combo
Utilities Available Asphalt, Cable Available, City Sewer, City Water
Roof Type Composition
Parking Type 2-Car Double Doors
Garage Yes
Private Pool 1
Building
Lot Description Landscaped
Story Two
Foundation Slab
Structure Type Brick
Schools
Elementary Schools Johnson
Middle Schools Carroll
High Schools Carroll
School District Carroll Isd
Others
Restrictions Deed
Ownership Campbell
Acceptable Financing Cash
Listing Terms Cash
Financing Conventional
Special Listing Condition Agent Related to Owner
Read Less

©2024 North Texas Real Estate Information Systems.
Bought with Hina Chowdhry • RE/MAX Trinity
GET MORE INFORMATION




