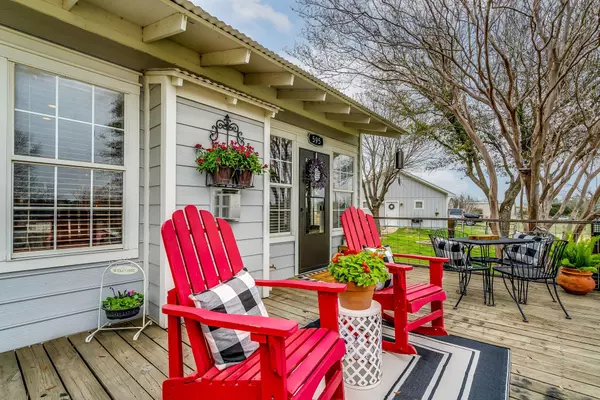For more information regarding the value of a property, please contact us for a free consultation.
595 Private Road 1608 Stephenville, TX 76401
Want to know what your home might be worth? Contact us for a FREE valuation!

Our team is ready to help you sell your home for the highest possible price ASAP
Key Details
Property Type Single Family Home
Sub Type Single Family Residence
Listing Status Sold
Purchase Type For Sale
Square Footage 1,984 sqft
Price per Sqft $120
Subdivision Stephenville Country Club Corp
MLS Listing ID 20276740
Sold Date 06/20/23
Bedrooms 3
Full Baths 1
Half Baths 1
HOA Y/N Mandatory
Annual Tax Amount $2,301
Property Description
Don't let this property in the Stephenville Club Lake neighborhood be the one that got away! This precious home is just steps from the water and has an open floor plan with tons of windows to help bring the outside into the home. Enjoy cooking in your corner kitchen with granite countertops and all electric appliances. The oversized master bedroom has a stone accent wall, exposed beam ceiling and huge walk-in closet. The master also opens onto a screened porch which leads to your backyard oasis with in-ground pool, pergola and outdoor seating area. The other bedrooms have new flooring and mini-split cooling and heating. Updates in the main bath include refinished soaking tub, new lighting and vanity among others updates throughout the home including a new porch off one of the bedrooms which leads to the beautiful backyard. The detached 2-car garage is decked with above storage space. Access to hiking trails. This is a great home for entertaining or a weekend getaway.
Location
State TX
County Erath
Community Community Dock, Fishing, Lake
Direction GPS to 595 PR 1608, Stephenville. From Stephenville go 0.5 miles on Hwy 281 N, Stephenville Club Lake will be on the Right, property is the 5th house down on the Left. Sign on Property.
Rooms
Dining Room 1
Interior
Interior Features Eat-in Kitchen, Granite Counters, Open Floorplan, Vaulted Ceiling(s), Walk-In Closet(s)
Heating Central, Electric, Other
Cooling Ceiling Fan(s), Central Air, Multi Units, Other
Flooring Ceramic Tile, Concrete, Wood
Fireplaces Number 1
Fireplaces Type Gas Logs
Appliance Dishwasher, Electric Cooktop, Electric Oven, Microwave, Tankless Water Heater, Water Softener
Heat Source Central, Electric, Other
Laundry Electric Dryer Hookup, Utility Room, Full Size W/D Area, Washer Hookup
Exterior
Garage Spaces 2.0
Fence Privacy, Wire, Wood
Pool Gunite, Heated, In Ground
Community Features Community Dock, Fishing, Lake
Utilities Available Aerobic Septic, Electricity Connected, Gravel/Rock, Outside City Limits, Private Road, Propane, See Remarks
Roof Type Concrete,Metal
Parking Type 2-Car Single Doors
Garage Yes
Private Pool 1
Building
Story One
Foundation Pillar/Post/Pier
Structure Type Siding
Schools
Elementary Schools Central
High Schools Stephenvil
School District Stephenville Isd
Others
Restrictions Deed
Ownership Bohannon
Acceptable Financing Cash
Listing Terms Cash
Financing Cash
Special Listing Condition Aerial Photo
Read Less

©2024 North Texas Real Estate Information Systems.
Bought with Allen Dissmore • Pyron Team Realty
GET MORE INFORMATION




