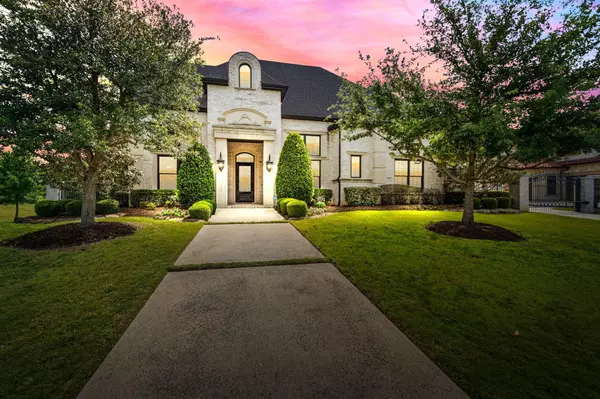For more information regarding the value of a property, please contact us for a free consultation.
309 Edinburgh Court Southlake, TX 76092
Want to know what your home might be worth? Contact us for a FREE valuation!

Our team is ready to help you sell your home for the highest possible price ASAP
Key Details
Property Type Single Family Home
Sub Type Single Family Residence
Listing Status Sold
Purchase Type For Sale
Square Footage 6,425 sqft
Price per Sqft $385
Subdivision Stratfort Gardens
MLS Listing ID 20310832
Sold Date 06/20/23
Style French
Bedrooms 5
Full Baths 4
Half Baths 2
HOA Fees $165/ann
HOA Y/N Mandatory
Year Built 2008
Annual Tax Amount $24,384
Lot Size 0.461 Acres
Acres 0.461
Property Description
LOCATION! PRIVACY! This timeless French full masonry custom home w- cast stone is situated in Southlake's highly desirable Stratfort Gardens & located near the areas best shopping & conveniences. The lg kitchen boasts light granite dbl Ogee edge, Subzero refrigerator-freezer, Viking dbl ovens & 6 burner cooktop w- griddle & Viking warming drawer. The kitchen & breakfast area open to the 2 story family rm – all overlooking the bckyd saltwater pool w-beach entry. The equipped media rm, powder rm & 4 car garages are off of the main living areas. The Primary bdrm ste has beautiful wood floors, extensive trim, sep sitting - reading area & a coffee bar area w- refrigerator. The primary bathrm has 3 sep vanities all w- new Taj Mahal Quartzite countertops, jetted spa tub, large sep shower & massive closet. The staircases lead up to 3 large bdrms,3 baths & 2 lg game rm areas, built in desk area, bar area, & a lg balcony facing N. Upstairs is spacious-functional & has Karastan carpeting.
Location
State TX
County Tarrant
Community Curbs, Sidewalks
Direction From 1709, head south on White Chapel Blvd. Turn right on Londonberry Terrace. Londonberry Terrace turns left and becomes Edinburgh Ct. House is on the left.
Rooms
Dining Room 2
Interior
Interior Features Built-in Features, Built-in Wine Cooler, Cable TV Available, Cathedral Ceiling(s), Chandelier, Double Vanity, Eat-in Kitchen, Flat Screen Wiring, Granite Counters, High Speed Internet Available, Kitchen Island, Multiple Staircases, Natural Woodwork, Open Floorplan, Paneling, Pantry, Sound System Wiring, Vaulted Ceiling(s), Wainscoting, Walk-In Closet(s), Wet Bar, Wired for Data
Heating Central, Fireplace(s), Natural Gas, Zoned
Cooling Ceiling Fan(s), Central Air, Electric, Multi Units, Zoned
Flooring Carpet, Ceramic Tile, Hardwood, Marble, Travertine Stone
Fireplaces Number 2
Fireplaces Type Family Room, Gas, Gas Logs, Gas Starter, Living Room, Outside, Raised Hearth, Ventless
Equipment Home Theater, Irrigation Equipment
Appliance Built-in Gas Range, Built-in Refrigerator, Dishwasher, Disposal, Electric Oven, Gas Cooktop, Microwave, Convection Oven, Double Oven, Plumbed For Gas in Kitchen, Refrigerator, Vented Exhaust Fan, Warming Drawer
Heat Source Central, Fireplace(s), Natural Gas, Zoned
Laundry Electric Dryer Hookup, Gas Dryer Hookup, Utility Room, Laundry Chute, Full Size W/D Area, Washer Hookup, On Site
Exterior
Exterior Feature Attached Grill, Balcony, Built-in Barbecue, Covered Patio/Porch, Gas Grill, Rain Gutters, Lighting, Outdoor Grill
Garage Spaces 4.0
Fence Back Yard, Wrought Iron
Pool Heated, In Ground, Infinity, Outdoor Pool, Pool Sweep, Pool/Spa Combo, Pump, Salt Water, Water Feature, Waterfall
Community Features Curbs, Sidewalks
Utilities Available Cable Available, City Sewer, City Water, Co-op Electric, Curbs, Electricity Connected, Individual Gas Meter, Individual Water Meter, Natural Gas Available, Phone Available, Sewer Available, Sidewalk, Underground Utilities
Roof Type Composition,Shingle
Garage Yes
Private Pool 1
Building
Lot Description Cul-De-Sac, Landscaped, Sprinkler System, Subdivision
Story Two
Foundation Slab
Structure Type Brick
Schools
Elementary Schools Rockenbaug
Middle Schools Dawson
High Schools Carroll
School District Carroll Isd
Others
Ownership Public Record
Acceptable Financing Cash, Conventional
Listing Terms Cash, Conventional
Financing Conventional
Special Listing Condition Aerial Photo, Survey Available
Read Less

©2025 North Texas Real Estate Information Systems.
Bought with Amber Butcher • Engel&Voelkers DallasSouthlake



