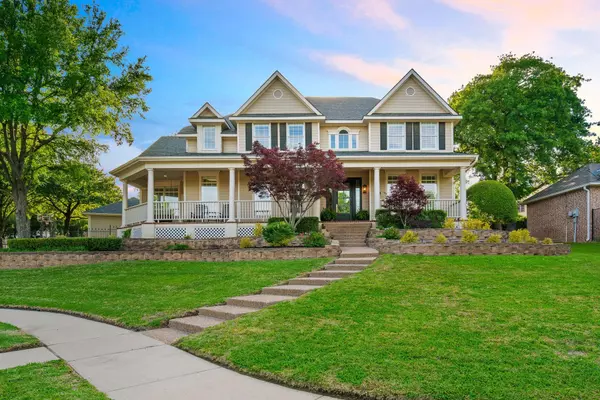For more information regarding the value of a property, please contact us for a free consultation.
600 Hudnall Court Keller, TX 76248
Want to know what your home might be worth? Contact us for a FREE valuation!

Our team is ready to help you sell your home for the highest possible price ASAP
Key Details
Property Type Single Family Home
Sub Type Single Family Residence
Listing Status Sold
Purchase Type For Sale
Square Footage 4,130 sqft
Price per Sqft $223
Subdivision Hudnall Farm Add
MLS Listing ID 20312617
Sold Date 06/16/23
Style Traditional
Bedrooms 4
Full Baths 3
Half Baths 1
HOA Fees $45/ann
HOA Y/N Mandatory
Year Built 1999
Annual Tax Amount $13,466
Lot Size 0.436 Acres
Acres 0.436
Property Description
Your Second Chance! Buyers got cold feet. Dream Home on a cul de sac with wrap-around porch, timeless curb appeal, expansive lot, trees, a backyard paradise, and all the updates you have been looking for in the heart of Keller ISD in exclusive Hudnall Farm. From the brick pavers to the custom front door, to the hardwoods, built-ins, wainscoting, and plantation shutters, the home drips with southern charm and rich character. Elevated spaces include the dedicated office, the master, and the stunning kitchen boasting sophistication and luxury touches via paint, lighting, hardware and more. Overhauled kitchen features soft-close cabinets, Brizo pot-filler and faucet, Hinkley pendant lights, a relocated gas range with sleek vent hood, and yes - a farm sink. No detail has been overlooked - switch plates, can lights, a bold powder bath. Multiple living areas provide flexibility - and the backyard provides fun! Heated pool with new equipment, hot tub, and an outdoor kitchen - plus a new roof.
Location
State TX
County Tarrant
Direction From Southlake Blvd (1709 ) & Keller-Smithfield, SOUTH on Keller Smithfield, LEFT on Hudnall Farm, RIGHT at Hudnall Ct. turning from Keller Smithfield onto Hudnall Farm Rd we are the 2nd cul de sac on the right.
Rooms
Dining Room 2
Interior
Interior Features Decorative Lighting, Multiple Staircases, Sound System Wiring, Wainscoting
Heating Central, Natural Gas
Cooling Ceiling Fan(s), Central Air, Electric
Flooring Hardwood
Fireplaces Number 1
Fireplaces Type Gas Logs, Gas Starter
Appliance Dishwasher, Disposal, Electric Oven, Gas Range, Microwave, Vented Exhaust Fan
Heat Source Central, Natural Gas
Laundry Electric Dryer Hookup, Utility Room, Full Size W/D Area, Washer Hookup
Exterior
Exterior Feature Attached Grill, Covered Patio/Porch, Garden(s), Rain Gutters, Lighting, Outdoor Kitchen
Garage Spaces 3.0
Fence Back Yard, Full, Gate, Wood, Wrought Iron
Pool Gunite, Heated, In Ground, Pool Cover, Pool/Spa Combo, Sport, Water Feature
Utilities Available City Sewer, City Water, Concrete, Curbs
Roof Type Composition
Parking Type 2-Car Double Doors, Additional Parking, Concrete, Driveway, Electric Gate, Garage Door Opener, Garage Faces Side
Garage Yes
Private Pool 1
Building
Lot Description Cul-De-Sac, Landscaped, Lrg. Backyard Grass, Many Trees, Sprinkler System, Subdivision
Story Two
Foundation Slab
Structure Type Fiber Cement
Schools
Elementary Schools Shadygrove
Middle Schools Indian Springs
High Schools Keller
School District Keller Isd
Others
Ownership See Offer Instructions
Acceptable Financing Cash, Conventional, FHA, VA Loan
Listing Terms Cash, Conventional, FHA, VA Loan
Financing Conventional
Special Listing Condition Aerial Photo, Survey Available
Read Less

©2024 North Texas Real Estate Information Systems.
Bought with Julie Pierce • Ebby Halliday, REALTORS
GET MORE INFORMATION




