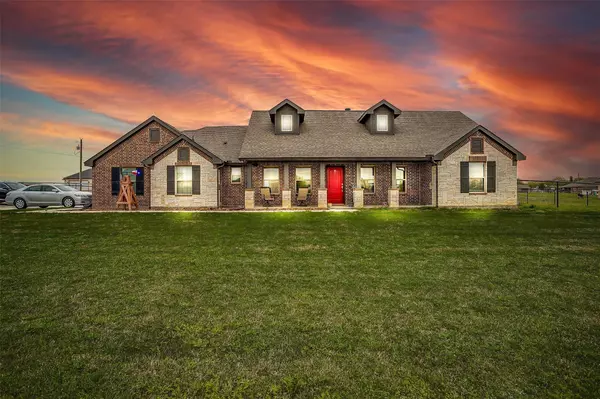For more information regarding the value of a property, please contact us for a free consultation.
8324 Quail Trail Grandview, TX 76050
Want to know what your home might be worth? Contact us for a FREE valuation!

Our team is ready to help you sell your home for the highest possible price ASAP
Key Details
Property Type Single Family Home
Sub Type Single Family Residence
Listing Status Sold
Purchase Type For Sale
Square Footage 1,648 sqft
Price per Sqft $236
Subdivision Quail Run
MLS Listing ID 20286026
Sold Date 05/12/23
Style Traditional
Bedrooms 3
Full Baths 2
HOA Y/N None
Year Built 2020
Annual Tax Amount $4,754
Lot Size 1.073 Acres
Acres 1.073
Property Description
Beautiful home built in 2020 and situated on a 1 acre corner lot. Home has split bedrooms and an open floor plan making it perfect for stretching out! Cozy up to the wood burning fireplace in the winter and enjoy outdoor entertaining in the summer with all the ample backyard space. Large fenced backyard features a gate from the side street and the carport shed will remain. Front and back covered porches provide the perfect spots for unwinding and enjoying peaceful country life. With amazing features such as the farm sink in the kitchen, beautiful stone fireplace, 9 foot ceilings and the stained concrete floors throughout, this home is ready for you to come make it your own!
Location
State TX
County Johnson
Direction From I35, exit for County Road 107 and proceed East of I35. Take first right onto Wheatfield Road. Left onto Harvest Drive. Left onto Quail Trail, house is on corner.
Rooms
Dining Room 1
Interior
Interior Features Cable TV Available, Double Vanity, Eat-in Kitchen, Granite Counters, High Speed Internet Available, Kitchen Island, Open Floorplan, Pantry, Walk-In Closet(s)
Heating Central, Electric, Fireplace(s)
Cooling Ceiling Fan(s), Central Air, Electric
Flooring Concrete, Painted/Stained
Fireplaces Number 1
Fireplaces Type Wood Burning
Appliance Dishwasher, Electric Cooktop, Electric Oven, Electric Water Heater, Microwave, Water Softener
Heat Source Central, Electric, Fireplace(s)
Laundry Electric Dryer Hookup, Utility Room, Full Size W/D Area, Washer Hookup
Exterior
Exterior Feature Lighting, Storage
Garage Spaces 2.0
Carport Spaces 1
Fence Back Yard, Fenced, Gate, Metal, Perimeter, Pipe
Utilities Available Aerobic Septic, Co-op Electric, Electricity Available, Electricity Connected, Outside City Limits, Well, No City Services
Roof Type Composition
Parking Type 2-Car Single Doors, Additional Parking, Detached Carport, Driveway, Garage, Garage Door Opener, Garage Faces Side, Inside Entrance
Garage Yes
Building
Lot Description Acreage, Corner Lot, Lrg. Backyard Grass
Story One
Foundation Slab
Structure Type Brick,Rock/Stone,Siding
Schools
Elementary Schools Alvarado S
High Schools Alvarado
School District Alvarado Isd
Others
Ownership See Tax Record
Acceptable Financing Cash, Conventional, FHA, VA Loan
Listing Terms Cash, Conventional, FHA, VA Loan
Financing Conventional
Special Listing Condition Survey Available
Read Less

©2024 North Texas Real Estate Information Systems.
Bought with Dani Palmer • Orchard Brokerage
GET MORE INFORMATION




