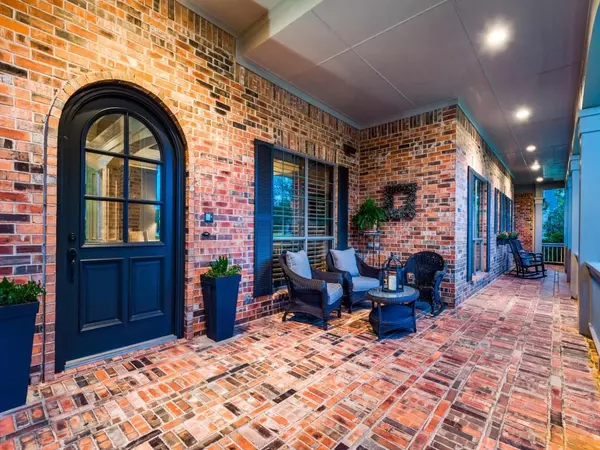For more information regarding the value of a property, please contact us for a free consultation.
1520 Briardale Drive Lucas, TX 75002
Want to know what your home might be worth? Contact us for a FREE valuation!

Our team is ready to help you sell your home for the highest possible price ASAP
Key Details
Property Type Single Family Home
Sub Type Single Family Residence
Listing Status Sold
Purchase Type For Sale
Square Footage 4,821 sqft
Price per Sqft $290
Subdivision Saddlebrook Estates Ph Ii
MLS Listing ID 20309533
Sold Date 06/14/23
Bedrooms 4
Full Baths 3
Half Baths 1
HOA Fees $62/ann
HOA Y/N Mandatory
Year Built 2005
Annual Tax Amount $18,414
Lot Size 1.500 Acres
Acres 1.5
Property Description
Welcome home to peace, quiet & the lifestyle you've been seeking! You will never outgrow this lovingly cared for, immaculately maintained, impressively updated home on 1.5 acres. From the endless pavestoned front porch to top quality marble countertops, 6 burner KitchenAid gas range, built in icemaker & hand scraped hardwoods, wooden shutters & custom closets. Three generous living areas plus media room and handsome executive office with custom oak cabinetry. Primary suite offers over 600 luxurious square feet with 13' ceiling. Epoxy floored garage parking for 7 vehicles with a lovely space above filled with natural light to be finished out for your favorite hobby. Enjoy the diving pool with tanning ledge as well as custom shady outdoor cooking, dining and lounging areas. Sought after Lovejoy Schools. Lucas still has the feel of a rural Texas community of custom estates yet it's mere minutes from fine dining, entertainment and shopping. This GEM is your heart's desire.
Location
State TX
County Collin
Direction GPS takes you right to it.
Rooms
Dining Room 2
Interior
Interior Features Built-in Features, Decorative Lighting, Double Vanity, Eat-in Kitchen, High Speed Internet Available, Kitchen Island, Natural Woodwork, Open Floorplan, Walk-In Closet(s)
Heating Central
Cooling Central Air
Flooring Carpet, Ceramic Tile, Hardwood, Tile
Fireplaces Number 1
Fireplaces Type Brick, Gas, Gas Logs, Living Room, Masonry, Raised Hearth
Appliance Built-in Gas Range, Dishwasher, Disposal, Ice Maker, Microwave, Convection Oven, Vented Exhaust Fan
Heat Source Central
Laundry Utility Room, Full Size W/D Area, Washer Hookup
Exterior
Exterior Feature Attached Grill, Covered Deck, Covered Patio/Porch, Gas Grill, Lighting, Outdoor Grill, Outdoor Kitchen, Outdoor Living Center
Garage Spaces 7.0
Fence Wrought Iron
Pool Diving Board, Fenced, Heated, In Ground, Outdoor Pool, Pool/Spa Combo
Utilities Available Aerobic Septic, All Weather Road, Cable Available, Concrete, Electricity Available, Electricity Connected
Roof Type Composition
Parking Type 2-Car Double Doors, 2-Car Single Doors, Additional Parking, Driveway, Epoxy Flooring, Garage, Garage Door Opener
Garage Yes
Private Pool 1
Building
Lot Description Acreage, Level, Lrg. Backyard Grass
Story One
Foundation Slab
Structure Type Brick
Schools
Elementary Schools Hart
Middle Schools Willow Springs
High Schools Lovejoy
School District Lovejoy Isd
Others
Acceptable Financing Cash, Conventional, Conventional Assumable, Other
Listing Terms Cash, Conventional, Conventional Assumable, Other
Financing Cash
Special Listing Condition Deed Restrictions, Survey Available
Read Less

©2024 North Texas Real Estate Information Systems.
Bought with Tom Grisak • Keller Williams Realty Allen
GET MORE INFORMATION




