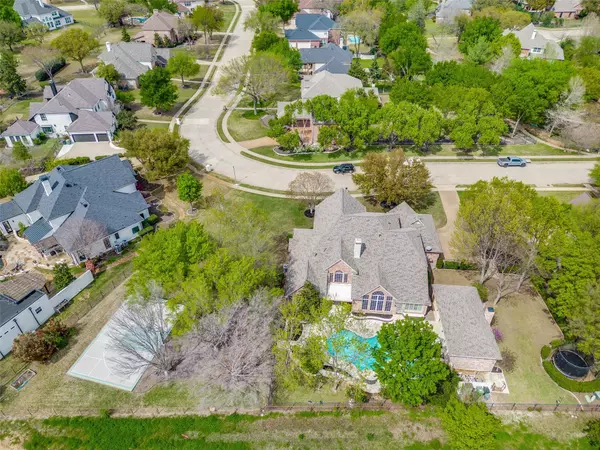For more information regarding the value of a property, please contact us for a free consultation.
519 Stonebury Drive Southlake, TX 76092
Want to know what your home might be worth? Contact us for a FREE valuation!

Our team is ready to help you sell your home for the highest possible price ASAP
Key Details
Property Type Single Family Home
Sub Type Single Family Residence
Listing Status Sold
Purchase Type For Sale
Square Footage 4,513 sqft
Price per Sqft $315
Subdivision Stonebury Add
MLS Listing ID 20288935
Sold Date 06/09/23
Bedrooms 4
Full Baths 3
Half Baths 1
HOA Fees $116/ann
HOA Y/N Mandatory
Year Built 1997
Annual Tax Amount $21,086
Lot Size 0.692 Acres
Acres 0.692
Property Description
See Private Remarks for Realtors! Backyard Paradise! Stunning outdoor amenities: Amazing Cabana 34x17 living-kitchen, retractable screens, TV, Fireplace, grill, green egg over looking Pool-Spa & separate trampoline yard east of Cabana. Plus extra yard has a basketball court & beautiful trees! Lots of room to enjoy. Beautiful Toll Brothers house, split staircase, real hardwood floors, Plantation Shutters. Great Bar or Coffee Bar with sink. Oversized utility room with sink. Open kitchen. Entire house has tons of windows & light. Downstairs Office with french doors. Primary suite is a retreat: fireplace, sitting area, door to pool, luxury remodeled bath. Upstairs Gameroom with built-ins on 1 wall, next o Media Room. Split Bedroom with Bath; other side has 2 bedrooms with jack n' jill bath.
Location
State TX
County Tarrant
Direction From 1709 by Carroll High School, south on Peytonville, West on Stonebury Ct, left on Stonebury, house will be on the left
Rooms
Dining Room 2
Interior
Interior Features Built-in Features, Flat Screen Wiring, Granite Counters, High Speed Internet Available, Kitchen Island, Multiple Staircases, Walk-In Closet(s), Wet Bar
Heating Central, Natural Gas
Cooling Ceiling Fan(s), Central Air, Electric
Flooring Carpet, Ceramic Tile, Tile, Wood
Fireplaces Number 3
Fireplaces Type Den, Gas, Gas Logs, Gas Starter, Master Bedroom, Outside
Appliance Dishwasher, Disposal, Gas Water Heater, Double Oven
Heat Source Central, Natural Gas
Laundry Utility Room, Full Size W/D Area, Washer Hookup
Exterior
Exterior Feature Basketball Court, Covered Patio/Porch, Gas Grill, Rain Gutters, Lighting, Outdoor Grill, Outdoor Kitchen, Outdoor Living Center
Garage Spaces 3.0
Fence Fenced, Full
Pool Cabana, Fenced, Gunite, Heated, In Ground, Pool/Spa Combo, Waterfall
Utilities Available City Sewer, City Water, Curbs, Electricity Available, Individual Gas Meter, Individual Water Meter, Underground Utilities
Roof Type Composition
Garage Yes
Private Pool 1
Building
Lot Description Interior Lot, Landscaped, Lrg. Backyard Grass, Many Trees, Sprinkler System, Subdivision
Story Two
Foundation Slab
Structure Type Brick
Schools
Elementary Schools Carroll
Middle Schools Dawson
High Schools Carroll
School District Carroll Isd
Others
Ownership Cartus Relocation
Acceptable Financing Relocation Property
Listing Terms Relocation Property
Financing Conventional
Read Less

©2025 North Texas Real Estate Information Systems.
Bought with Felicia Barber • Redfin Corporation



