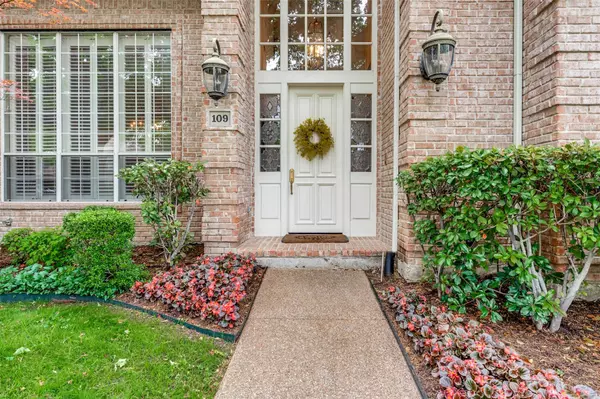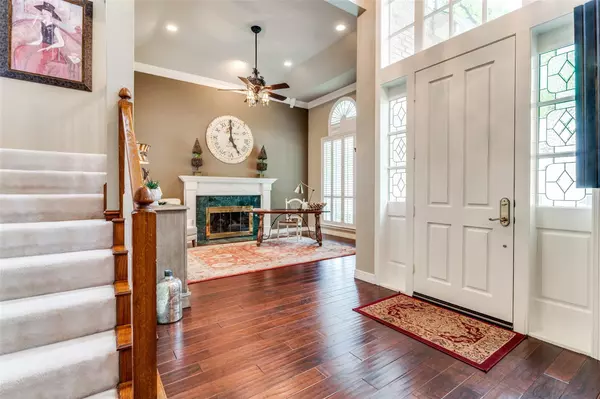For more information regarding the value of a property, please contact us for a free consultation.
109 Trailwood Lane Coppell, TX 75019
Want to know what your home might be worth? Contact us for a FREE valuation!

Our team is ready to help you sell your home for the highest possible price ASAP
Key Details
Property Type Single Family Home
Sub Type Single Family Residence
Listing Status Sold
Purchase Type For Sale
Square Footage 4,275 sqft
Price per Sqft $247
Subdivision Pecan Ridge Estates
MLS Listing ID 20292073
Sold Date 06/08/23
Style Traditional
Bedrooms 5
Full Baths 3
Half Baths 1
HOA Fees $29/ann
HOA Y/N Mandatory
Year Built 1992
Annual Tax Amount $15,619
Lot Size 0.259 Acres
Acres 0.259
Property Description
Stunningly updated custom home with well appointed amenities & craftsmanship. Chef's kitchen with built-in refrigerator, custom Vent a hood, slab granite, stainless appliances, double ovens, warming drawer, gas cooktop with spice drawers on each side & a huge island. Living area with coffered ceiling, surround sound including 4 speakers and an audio receiver, huge gas fireplace, wall of windows with tranquil views of scenic pool & yard. Secluded owner's retreat with access to private yard and updated master bath. complete with a separate shower, soaking tub, separate vanities, and a walk-in closet. Upstairs has huge game room, craft closet and three bedrooms. Outside is like a resort with a pool & covered patio perfect for having friends over. Close to parks, jogging trails, shopping, restaurants, the CORE with workout facility, pools & rec center. Awarding winning Coppell ISD.
Location
State TX
County Dallas
Direction From E Sandy Lake Rd. Turn Left onto Trailwood Ln. The home will be on the left.
Rooms
Dining Room 2
Interior
Interior Features Cable TV Available, Decorative Lighting, Dry Bar, Granite Counters, High Speed Internet Available, Kitchen Island, Multiple Staircases, Open Floorplan, Pantry, Sound System Wiring, Walk-In Closet(s)
Heating Central, ENERGY STAR Qualified Equipment, ENERGY STAR/ACCA RSI Qualified Installation, Natural Gas
Cooling Ceiling Fan(s), Central Air, Electric, ENERGY STAR Qualified Equipment
Flooring Carpet, Ceramic Tile, Hardwood, Tile
Fireplaces Number 2
Fireplaces Type Den, Gas, Living Room
Appliance Built-in Refrigerator, Dishwasher, Disposal, Electric Oven, Gas Cooktop, Microwave, Double Oven, Plumbed For Gas in Kitchen, Vented Exhaust Fan
Heat Source Central, ENERGY STAR Qualified Equipment, ENERGY STAR/ACCA RSI Qualified Installation, Natural Gas
Laundry Stacked W/D Area, Washer Hookup
Exterior
Exterior Feature Covered Patio/Porch, Rain Gutters, Lighting, Private Yard
Garage Spaces 3.0
Fence Wood
Pool Fenced, Gunite, Heated, In Ground, Pool Cover, Pool Sweep, Pool/Spa Combo, Private, Water Feature, Waterfall
Utilities Available Alley, City Sewer, City Water, Curbs, Individual Gas Meter, Individual Water Meter, Sidewalk
Roof Type Composition
Garage Yes
Private Pool 1
Building
Lot Description Landscaped, Many Trees, Oak, Sprinkler System
Story Two
Foundation Slab
Structure Type Brick
Schools
Elementary Schools Towncenter
Middle Schools Coppellnor
High Schools Coppell
School District Coppell Isd
Others
Ownership See Tax
Acceptable Financing Cash, Conventional, FHA, VA Loan
Listing Terms Cash, Conventional, FHA, VA Loan
Financing Conventional
Read Less

©2025 North Texas Real Estate Information Systems.
Bought with Diana Pham • Diana Pham



