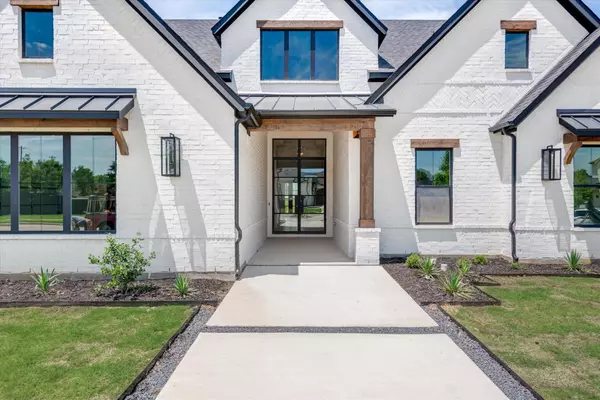For more information regarding the value of a property, please contact us for a free consultation.
4401 Brindle Way Flower Mound, TX 75028
Want to know what your home might be worth? Contact us for a FREE valuation!

Our team is ready to help you sell your home for the highest possible price ASAP
Key Details
Property Type Single Family Home
Sub Type Single Family Residence
Listing Status Sold
Purchase Type For Sale
Square Footage 3,633 sqft
Price per Sqft $323
Subdivision Saddlewood Add
MLS Listing ID 20321167
Sold Date 06/08/23
Bedrooms 4
Full Baths 3
Half Baths 1
HOA Fees $82
HOA Y/N Mandatory
Year Built 2023
Annual Tax Amount $6,070
Lot Size 0.489 Acres
Acres 0.489
Property Description
Impeccably designed 1-story custom plan on nearly 1-half acre homesite! 4 beds with walk-in closets, 3.5 baths & 3-car garage, media room and study. This transitional style home offers a large open great room encompassing the family, dining & kitchen area, engineered white oak flooring throughout high-traffic areas and master bedroom, modern linear gas fireplace, vaulted ceiling in great room, large island, dolomite countertops, Monogram appliances in kitchen, beautiful freestanding tub in master bath, his and hers closets, modern iron doors at entry and doors to back yard and much, much more.
Location
State TX
County Denton
Direction From Hwy 121, exit on 2499 going North, then left on 1171 and right on Brindle Way. First home on the right
Rooms
Dining Room 1
Interior
Interior Features Built-in Features, Built-in Wine Cooler, Cable TV Available, Cathedral Ceiling(s), Chandelier, Decorative Lighting, Double Vanity, Dry Bar, Eat-in Kitchen, Flat Screen Wiring, High Speed Internet Available, Kitchen Island, Open Floorplan, Pantry, Vaulted Ceiling(s), Walk-In Closet(s), Wet Bar
Heating Central, Fireplace(s), Natural Gas
Cooling Central Air, Electric
Flooring Carpet, Tile, Wood
Fireplaces Number 1
Fireplaces Type Living Room
Appliance Built-in Gas Range, Dishwasher, Disposal, Electric Oven, Gas Cooktop, Gas Range, Gas Water Heater, Microwave, Double Oven, Plumbed For Gas in Kitchen
Heat Source Central, Fireplace(s), Natural Gas
Exterior
Garage Spaces 3.0
Utilities Available Concrete
Roof Type Metal,Shingle
Parking Type 2-Car Single Doors, Additional Parking, Garage Faces Front, Garage Faces Side
Garage Yes
Building
Story One
Foundation Slab
Structure Type Brick
Schools
Elementary Schools Bridlewood
Middle Schools Clayton Downing
High Schools Marcus
School District Lewisville Isd
Others
Financing Cash
Read Less

©2024 North Texas Real Estate Information Systems.
Bought with Marty Walker • The Morine Group Realtors
GET MORE INFORMATION




